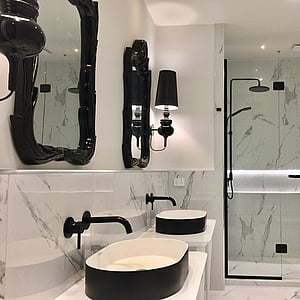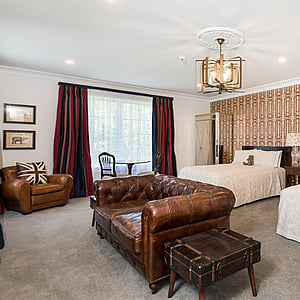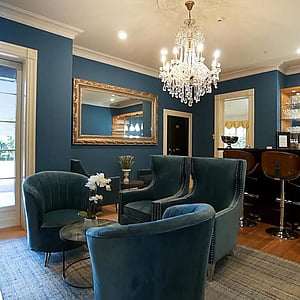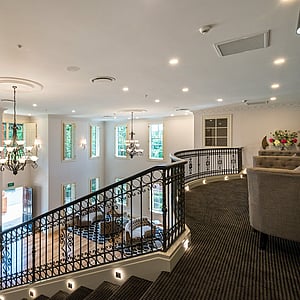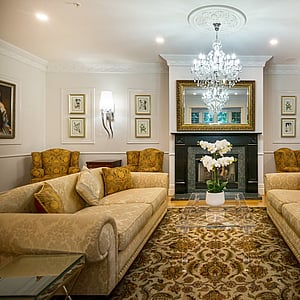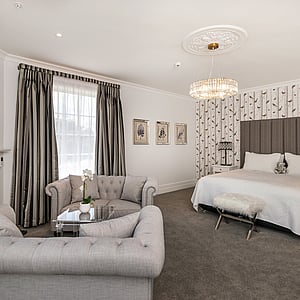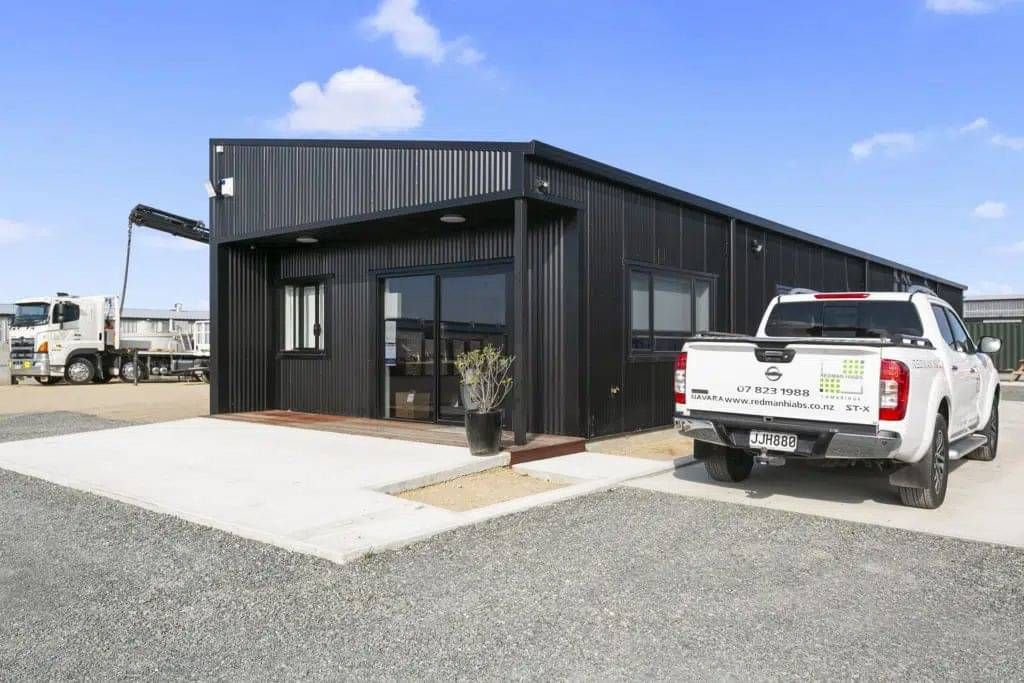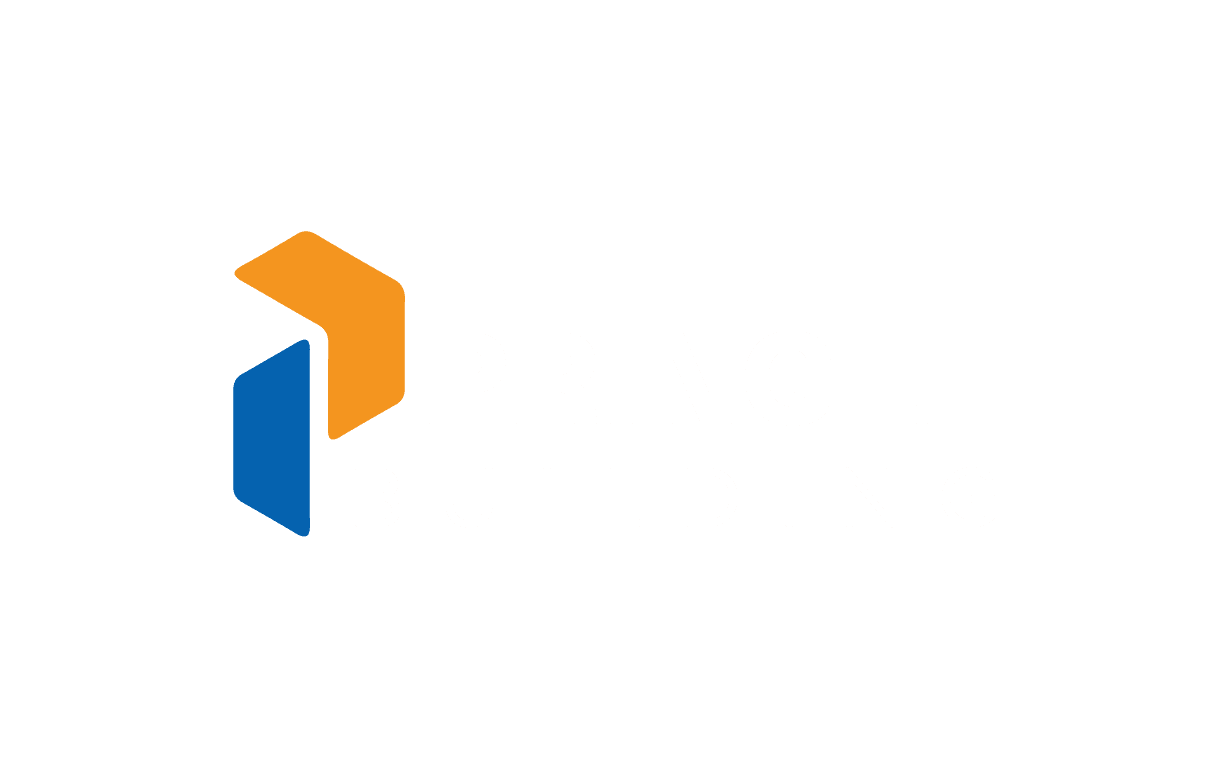THE HENLEY HOTEL
An Elegant Transformation of a Grand English-Style Manor
We were engaged to transform the former Sarnia Park estate—a 1,392m² English-style manor—into what is now The Henley Hotel, a boutique luxury accommodation destination.
The project involved reconfiguring the interior from eight bedrooms to thirteen individually styled suites, each with its own ensuite. An unused attic was repurposed to create a self-contained suite and private cinema, while the former garage area was converted to include two guest rooms with ensuites, two massage rooms, a dedicated changing area, and a plant/store room.
Working closely with the architect and clients during the early planning phase, we provided costed options for various construction methodologies. Throughout the build, we also collaborated with a fire engineer to meet upgraded fire safety requirements—all while preserving the building’s original character. This was a highly detailed and rewarding project that brought together vision, craftsmanship, and collaboration to deliver a unique and luxurious guest experience.
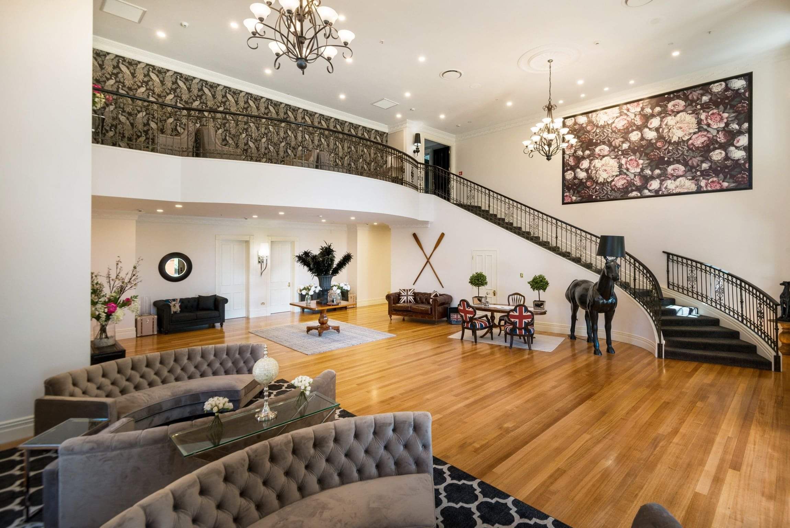
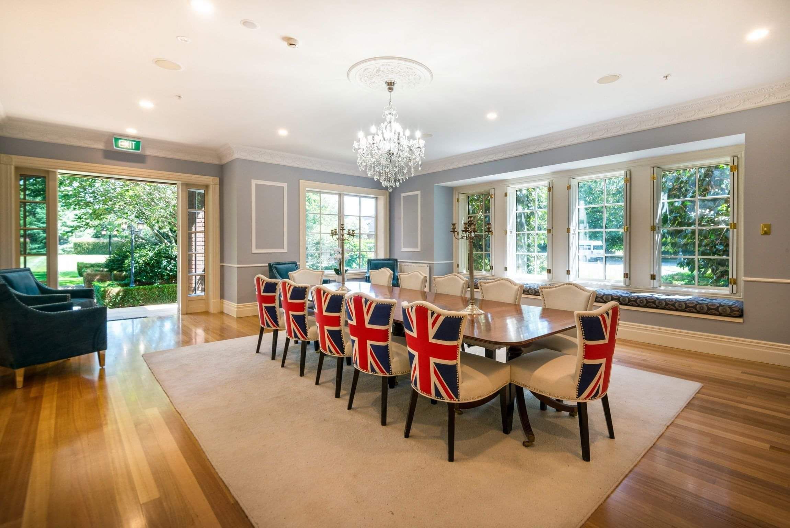
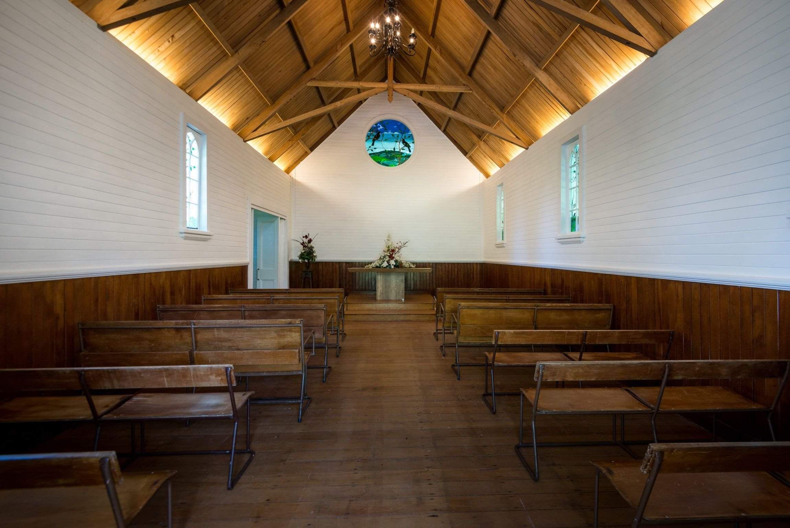
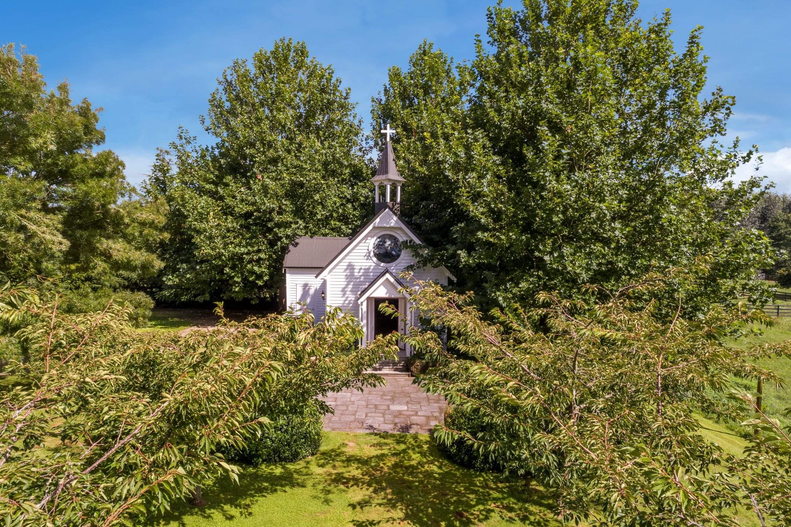
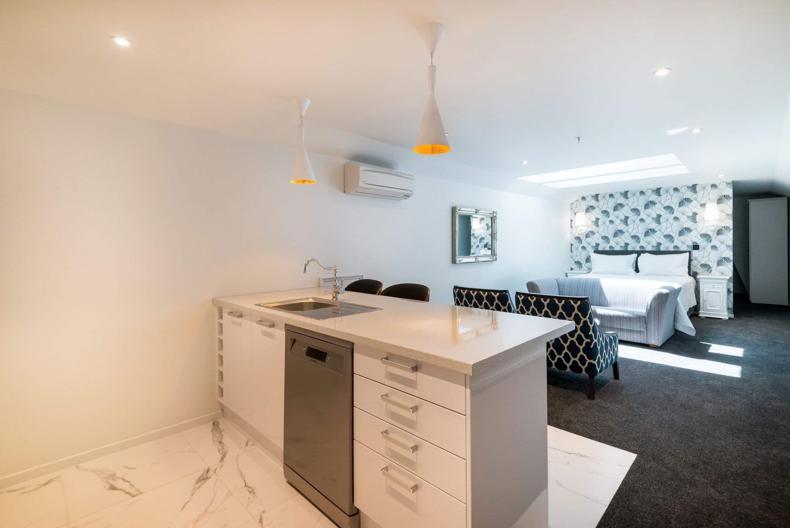
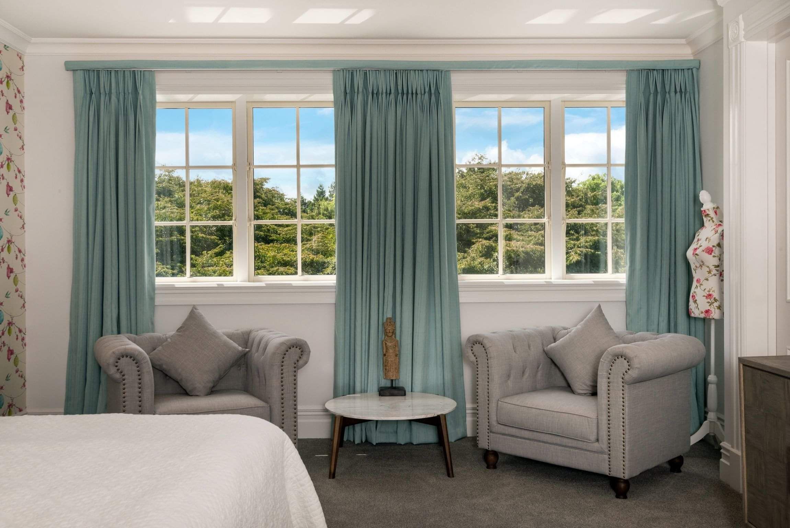
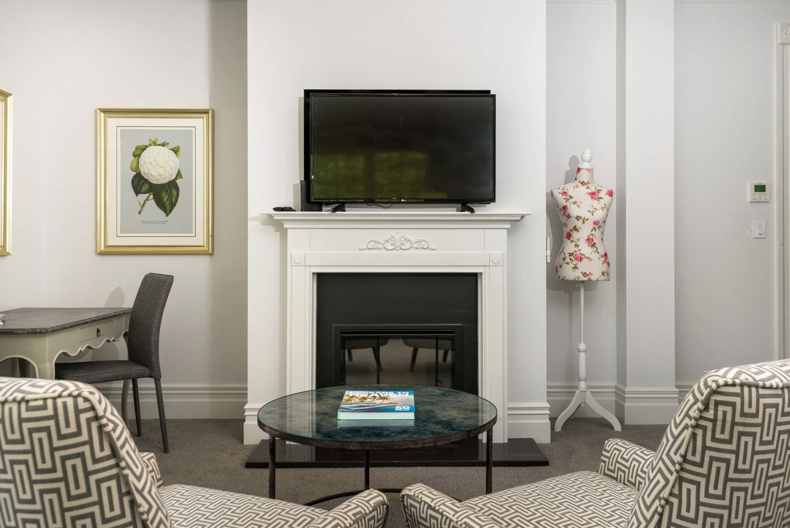
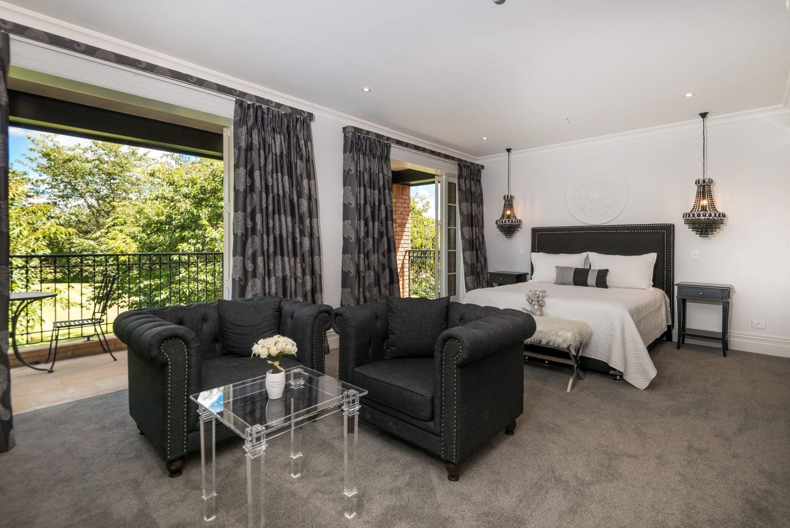
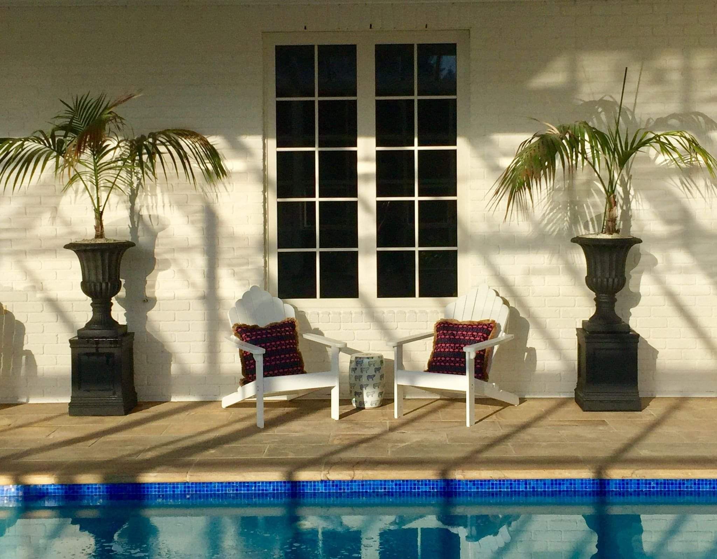
REDMAN HIABS
Purpose-Built Office Space Designed for Growth
Redman Hiabs was operating from three separate portable buildings when we were commissioned to construct a new, purpose-built office block.
Anticipating future expansion, the design and build incorporated provisions for a second level of offices and a large adjoining workshop. This required careful planning to include service voids for stage two utilities. To support the added load of the future build, we upgraded the footings and wall framing, and installed a fire-rated mid-floor—ensuring the next stage of construction can proceed smoothly with minimal disruption to the existing office operations.
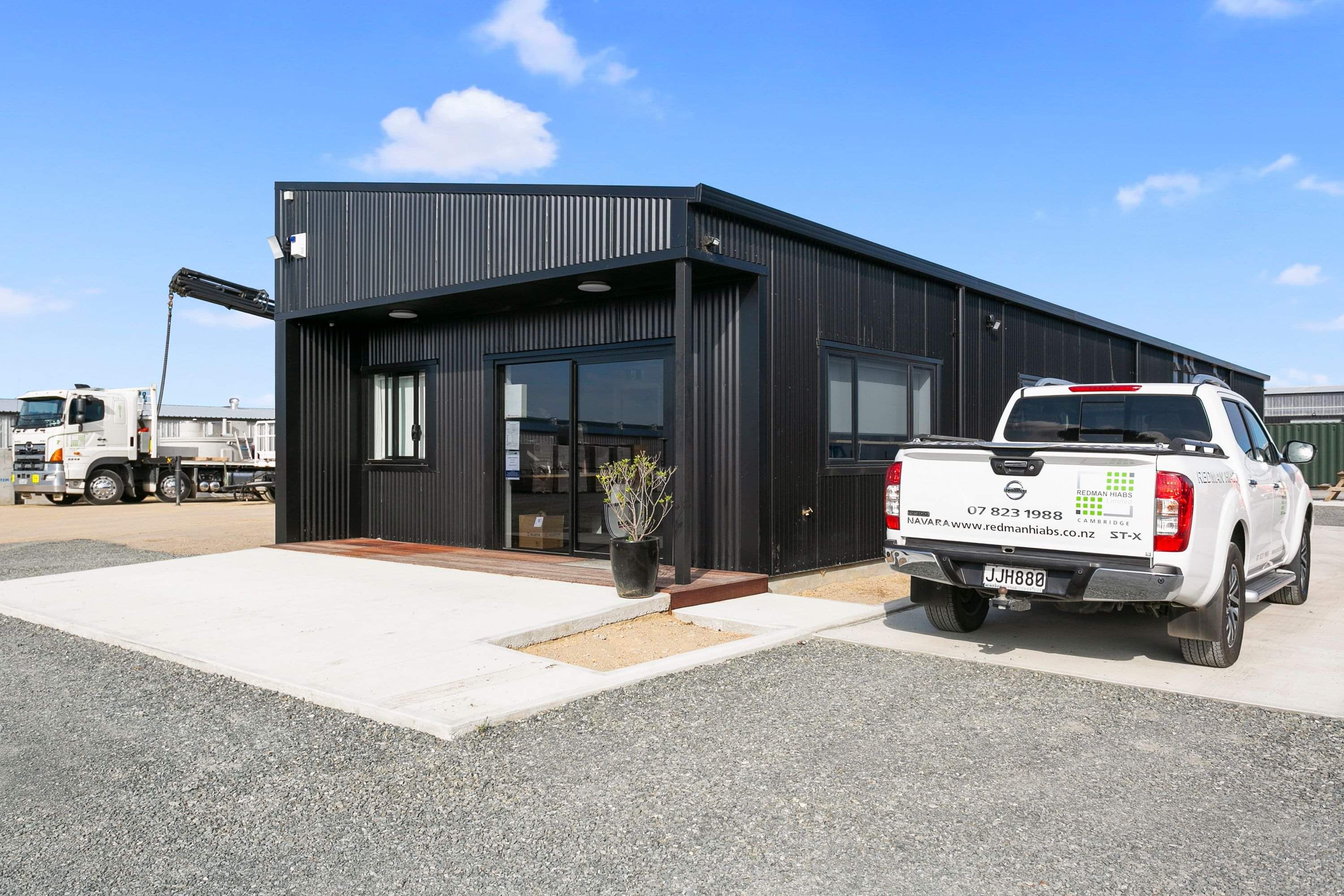
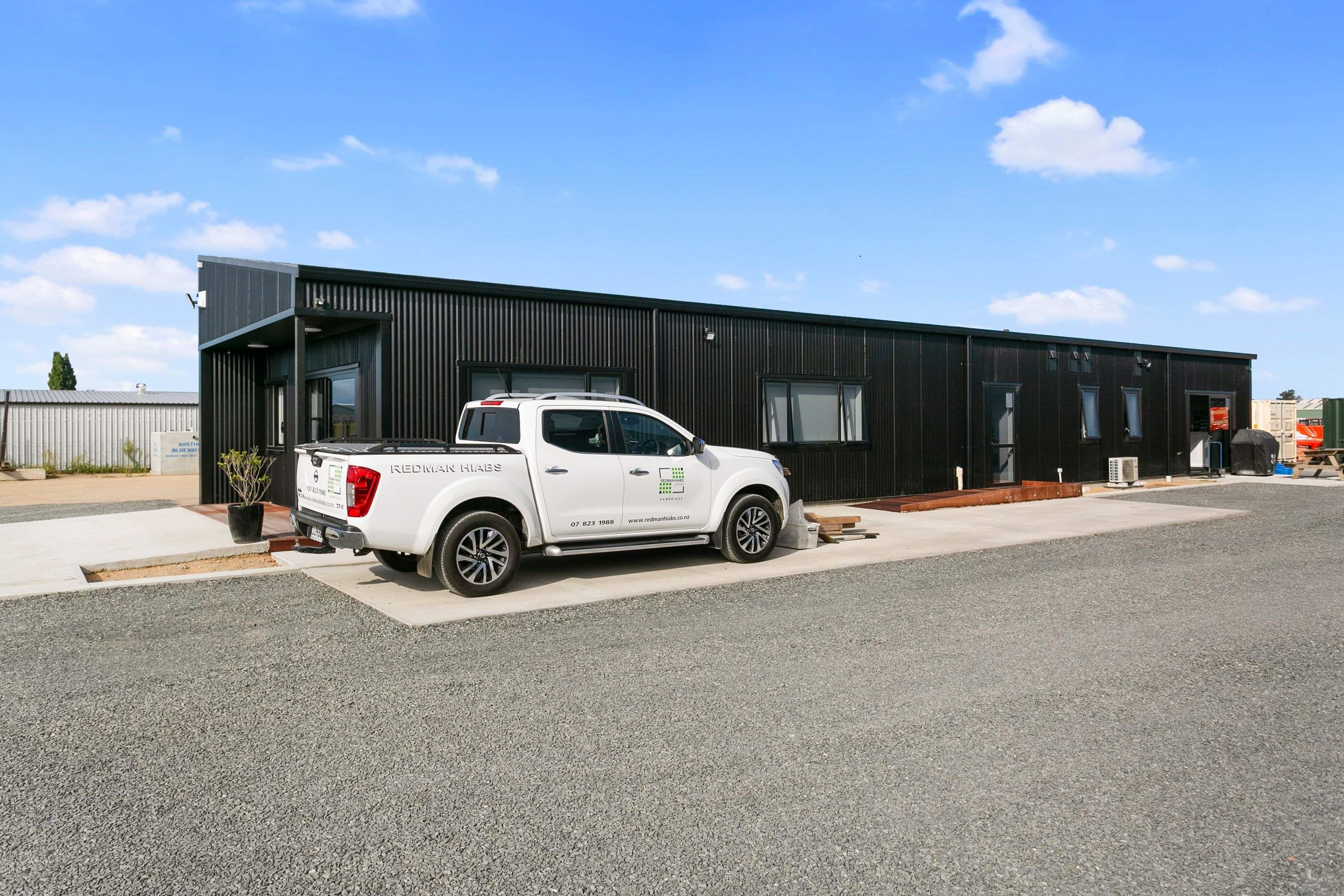
Let’s Talk About Your Commercial Project
It all starts with a free, no-obligation consultation. Share your plans with us and we’ll help you take the next step with confidence.

