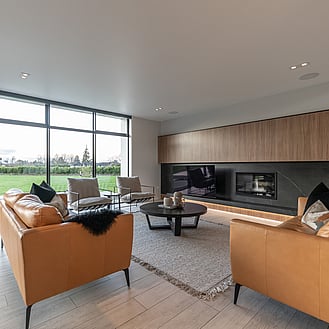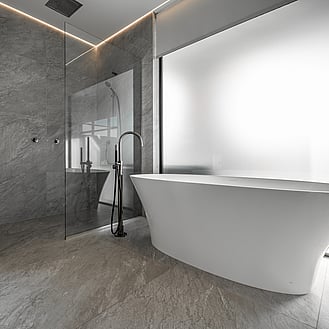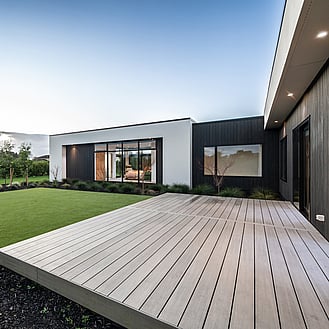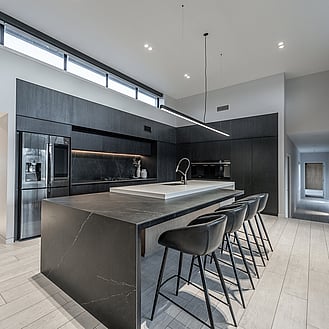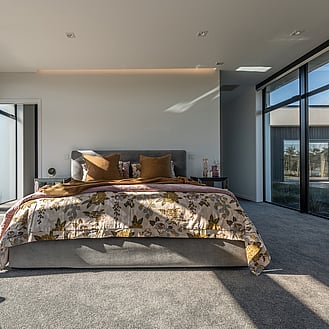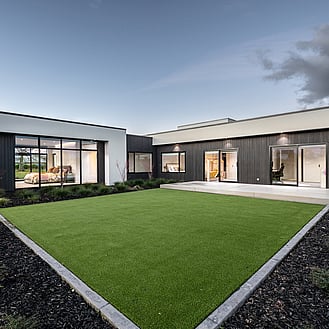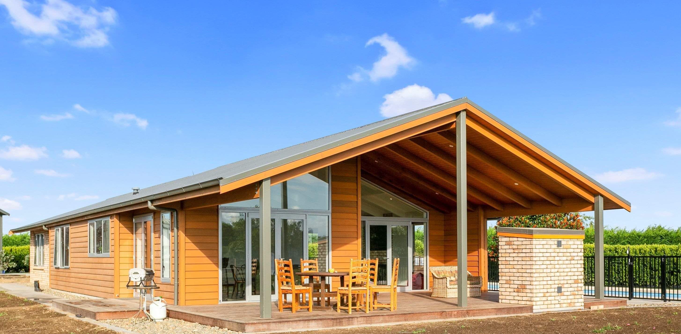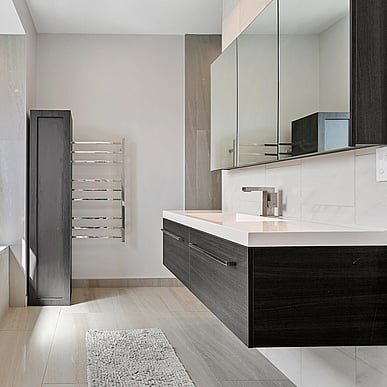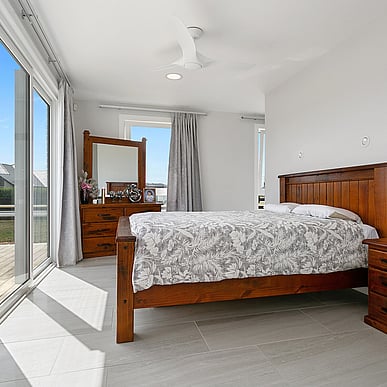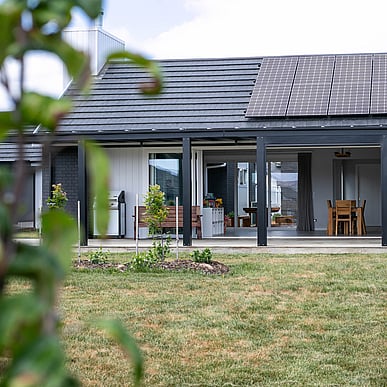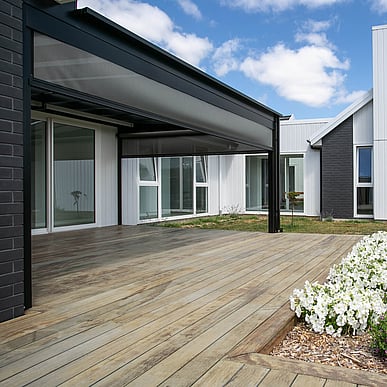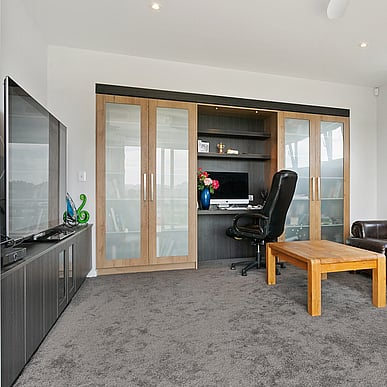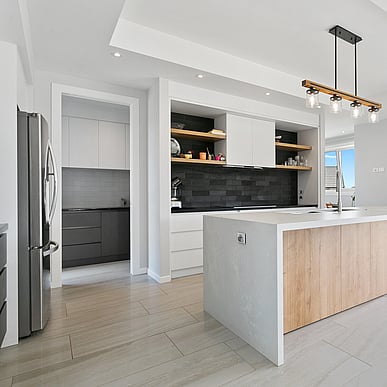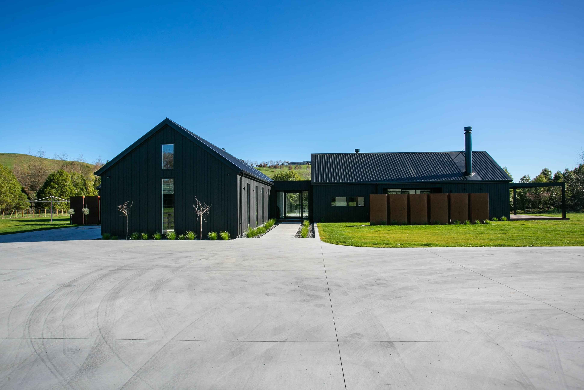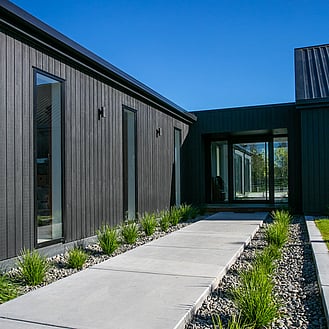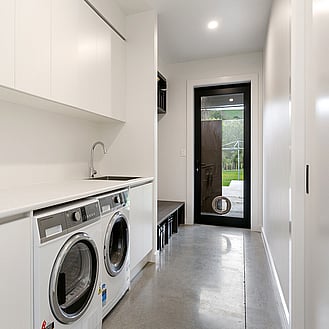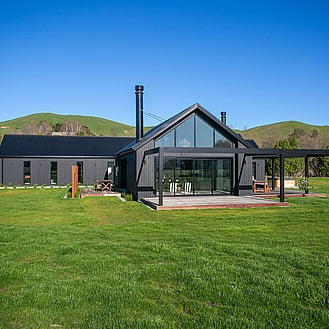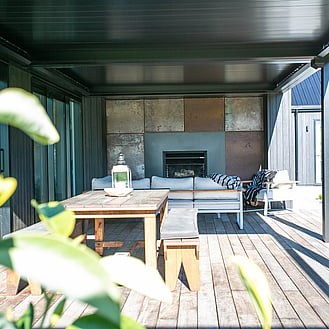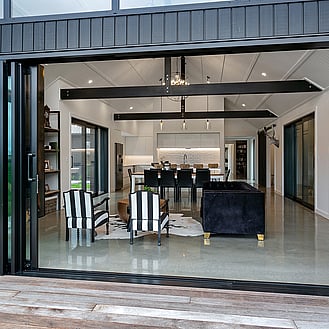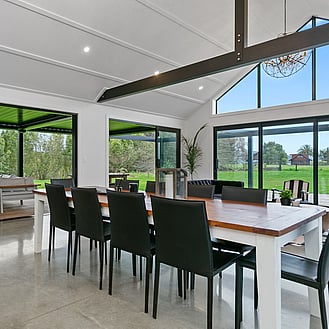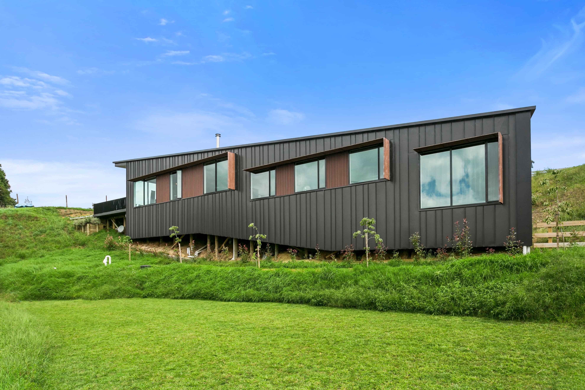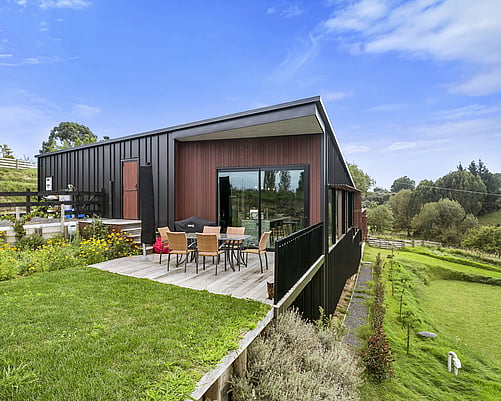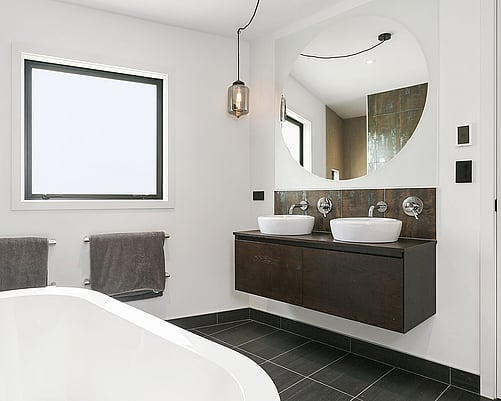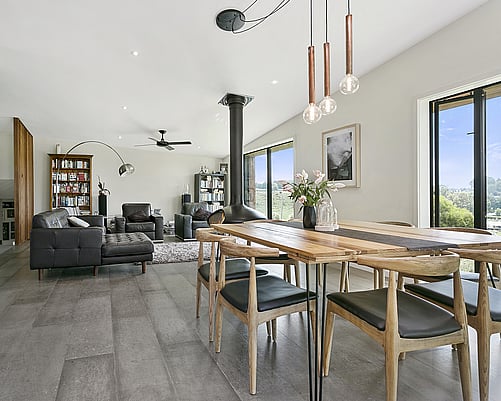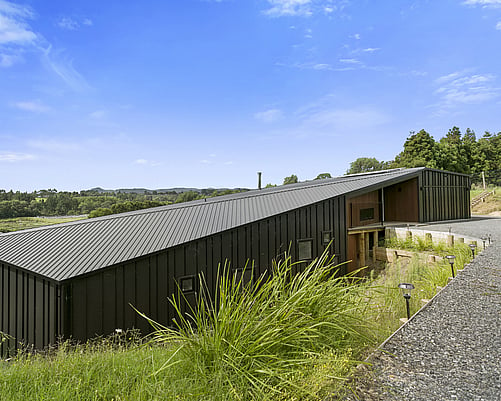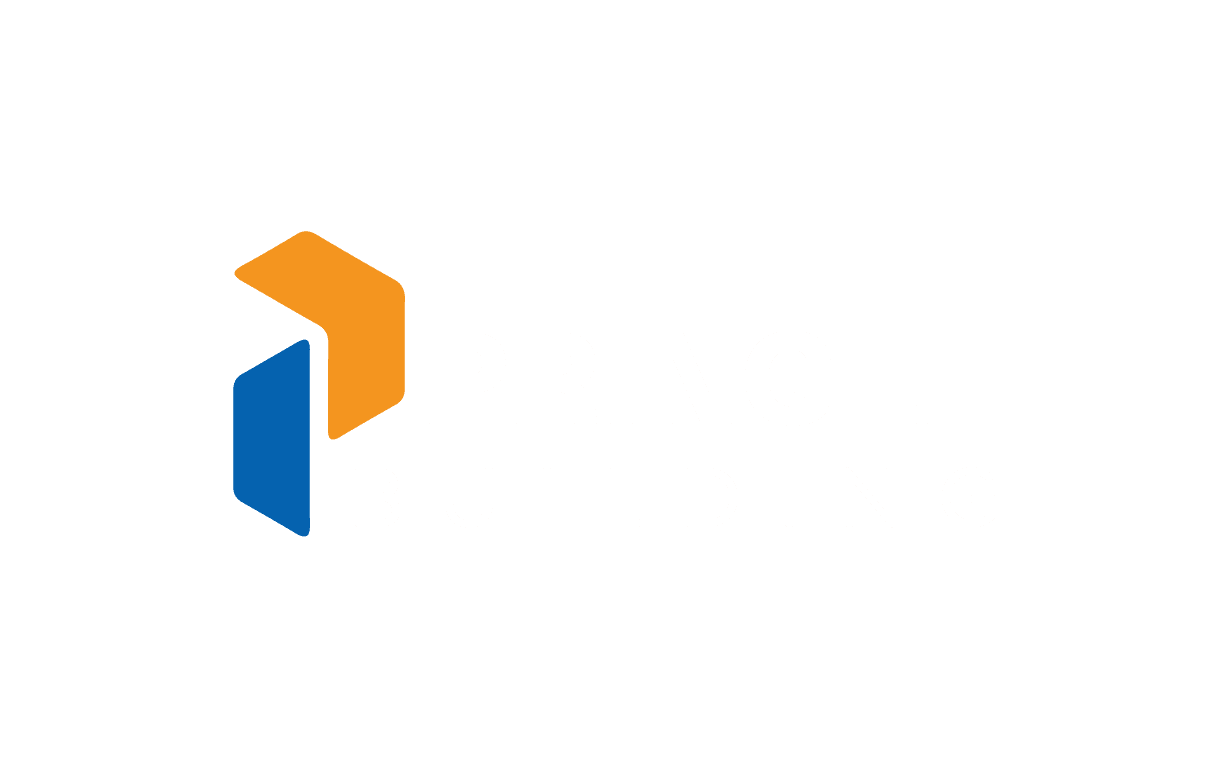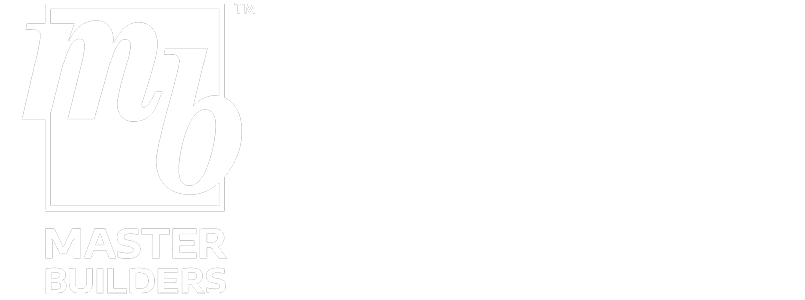2022 HOUSE OF THE YEAR - FARAH

Bold Architecture with a Touch of Zen
With its crisp black-and-white exterior and low-profile form, this striking home blends contemporary design with refined detail. A curved driveway leads to a dramatic covered entrance, where wide floating concrete steps and Japanese-inspired landscaping create an unforgettable welcome.
The north-facing layout is cleverly designed around three main zones. At its heart is a spacious open-plan kitchen, dining, family living, and formal lounge area—perfect for both entertaining and everyday living. The five-plus bedroom home also includes a private office, triple car garaging, and a separate wing featuring two guest suites with private entrances and their own ensuites. This is a home that balances bold design with practical, considered living.
Judge's Comments
Resene New Home $2 million - $4 million category
Strong, rectilinear forms are a reoccurring theme in this 480m2 home. The home has been broken down into a series of connected pavilions with multiple living areas. High plinths enable the home to sit proudly on its flat site. Playful use of varying deck and landscape levels follow the build’s rectilinear theme. The whole house feels peaceful, light and calm - even though it has varying decors to suit family members choices.
PDL by Schneider Electric Smart Home Award
Automation within this large home makes living so much easier. The ELAN home automation system is one such feature, allowing remote control of the fire, security cameras, garage and entry doors, appliances, TV, and music. The blinds are also coordinated for ‘sun rising’ and ‘sundown,’ with auto adjustment to maximise the sun allyear round.
Plumbing World Bathroom Excellence Award
Upon entering this bathroom, you are immediately drawn to the large oak timber panelling sliding door – it looks and feels more like a sliding wall. With an opulent free-standing bath, the tiled walls provide a clean and classic feel. This is enhanced by the location of the toilet, privately tucked around corner from a large vanity.
Kitchen Excellence Award
The kitchen is built with a large family in mind. This is demonstrated by the spacious scullery that overlooks the exterior landscape and entry driveway. The high ceilings and upper windows add to this feeling of spaciousness. Equal consideration is given to design elements. This includes good strip lighting, not to mention elegant use of black and light-coloured timber.
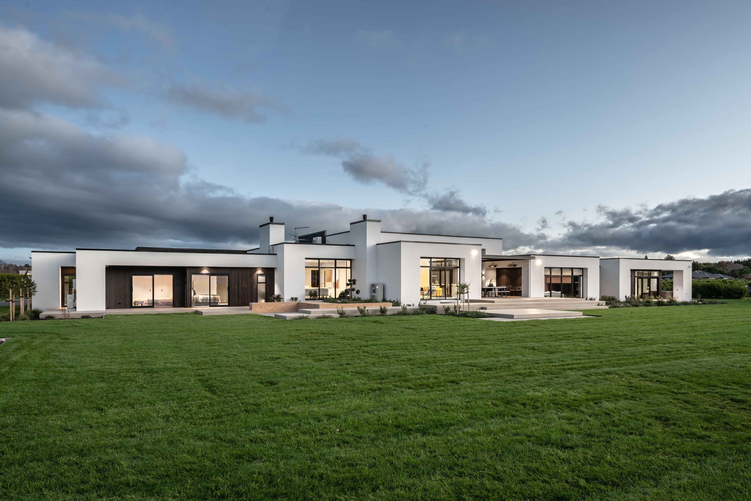
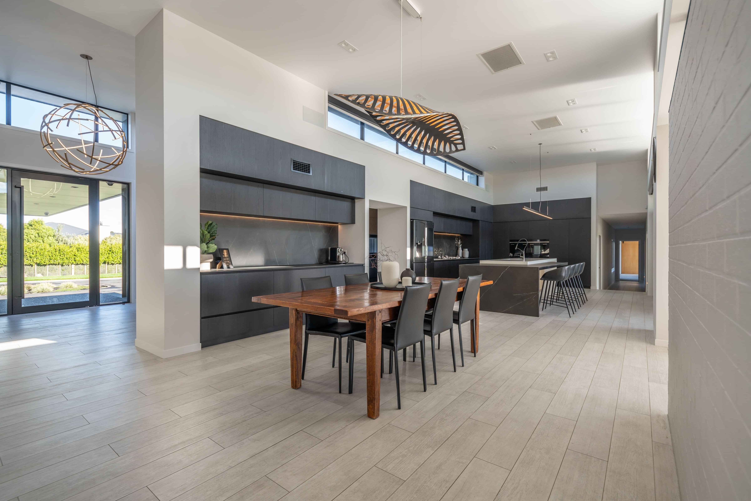
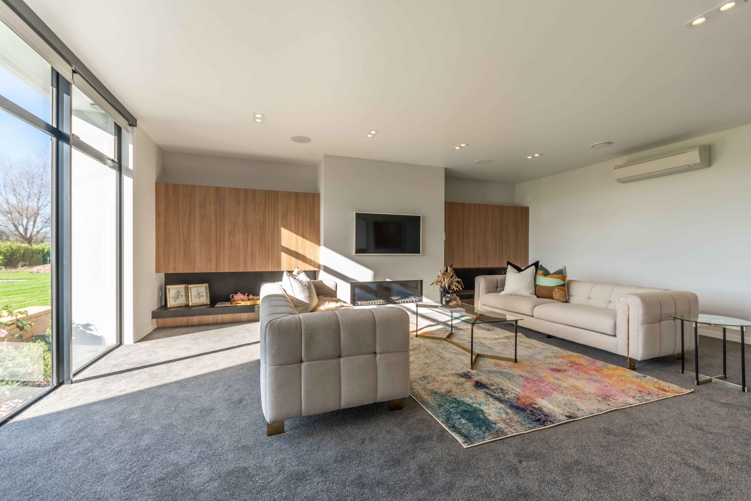
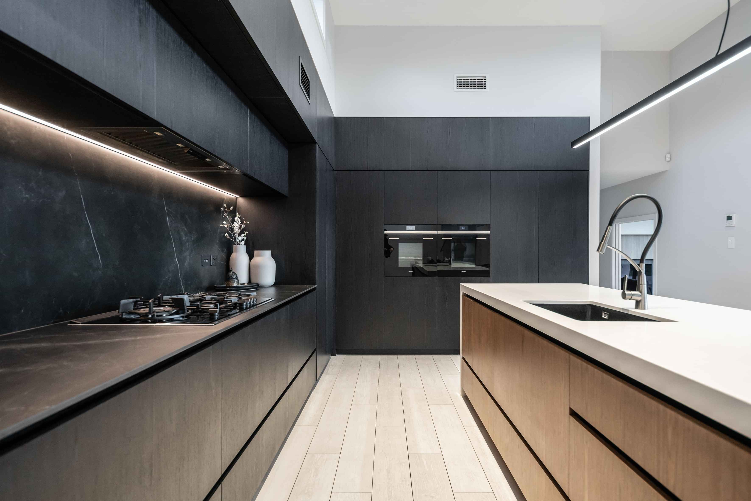
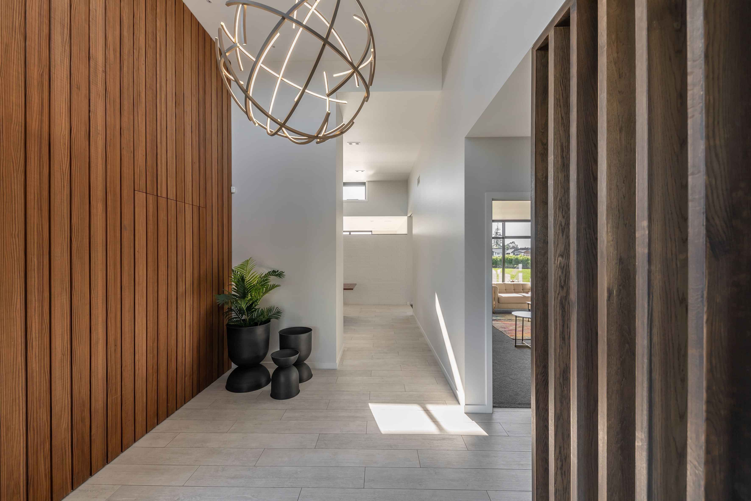
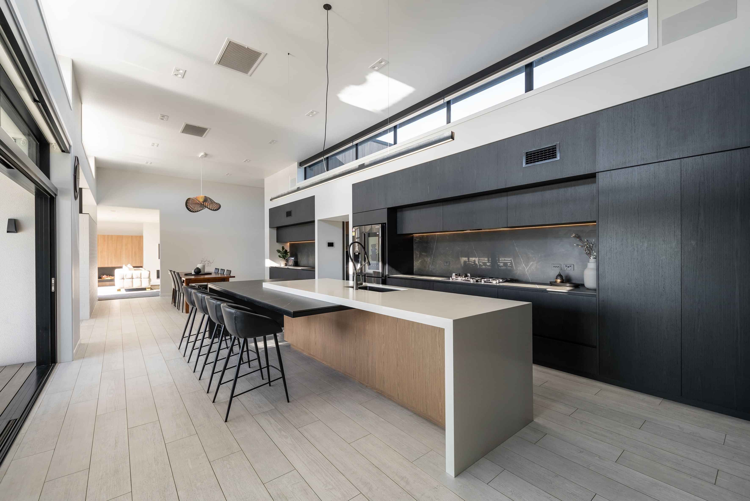
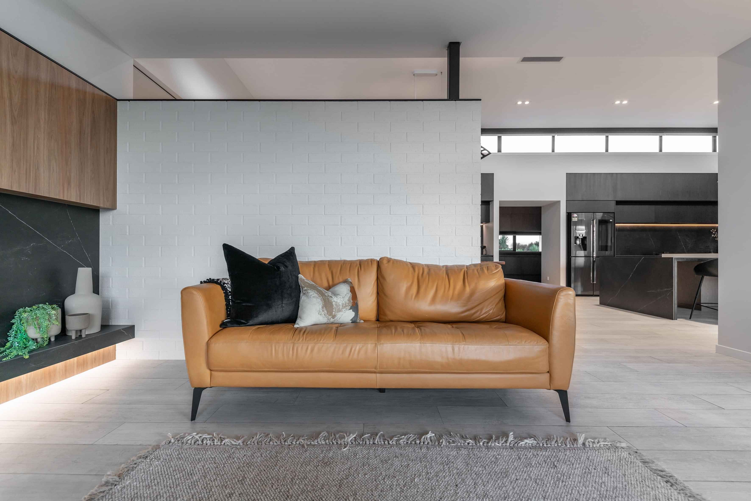
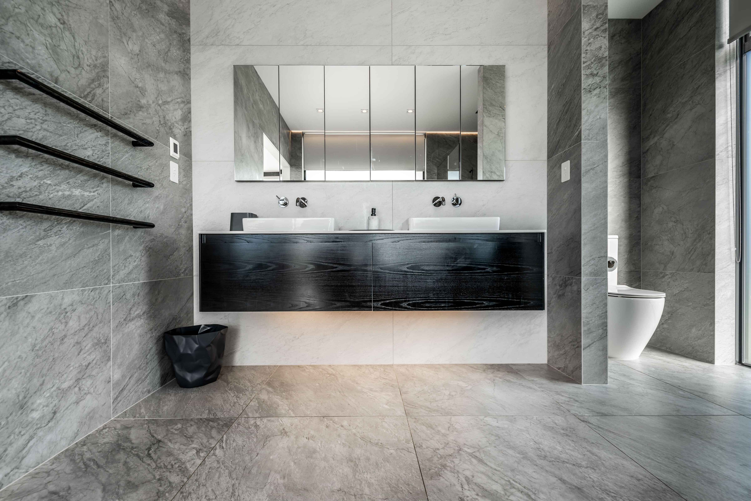
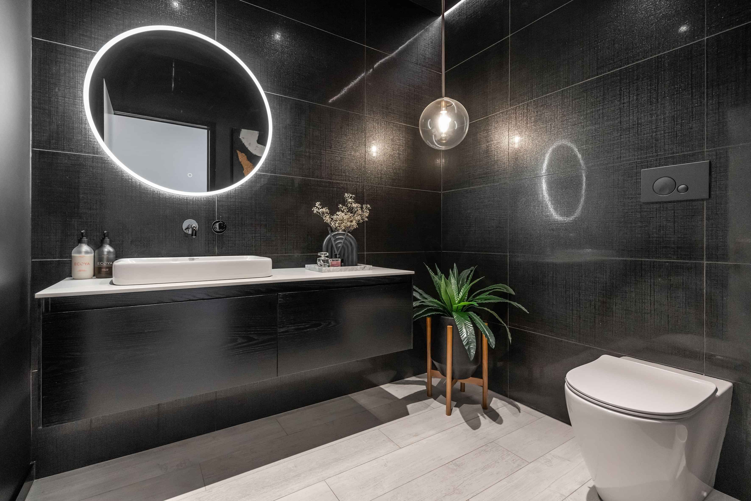
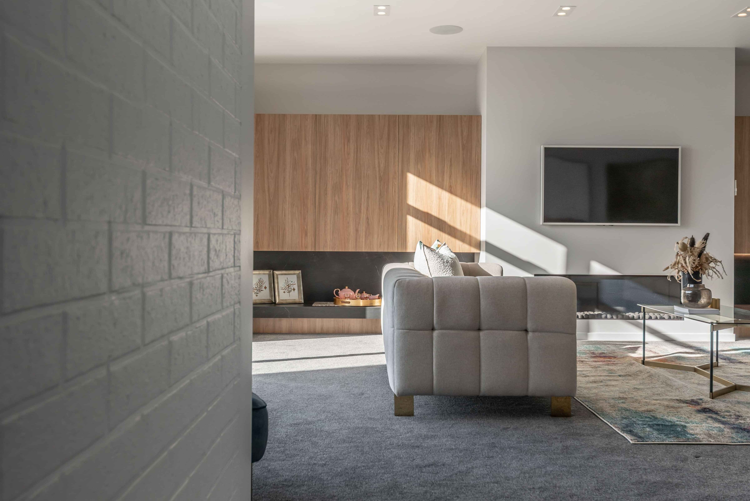
GAVRILOVA
Modern Design That Maximises Light, Comfort, and Contrast
Positioned on a corner section, this home is thoughtfully designed to follow the sun throughout the day—flooding the living spaces with natural light.
A bold black-and-white exterior palette pairs black concrete roof tiles and Euro Largo Mora bricks with white PVC-U double-glazed joinery and vertical Hardies Oblique weatherboards. This striking contrast continues indoors, where refined architectural detailing defines each space.
The front door connects the garage with the main living area, which features three recessed ceiling panels to subtly zone the open-plan kitchen, dining, and living spaces. A standout feature is the Envirosolve Bionic freestanding fireplace set against an internal brick wall that mirrors the home’s exterior cladding. Large sliders open out to a north-facing purpleheart timber deck and a secluded, enclosed courtyard—offering flexible outdoor living options.
A 900x450mm offset tile pattern runs throughout more than 200m² of flooring, warmed by underfloor heating to ensure comfort year-round. This is a home where clean design meets functional luxury.
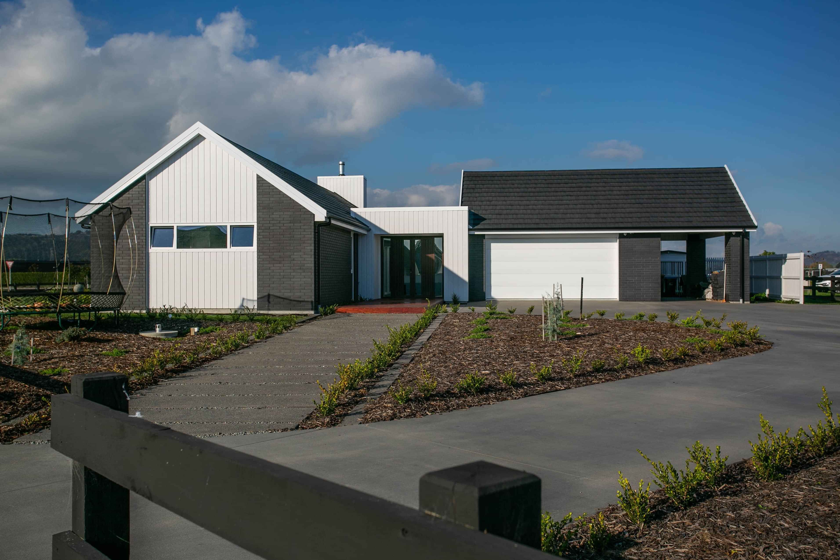
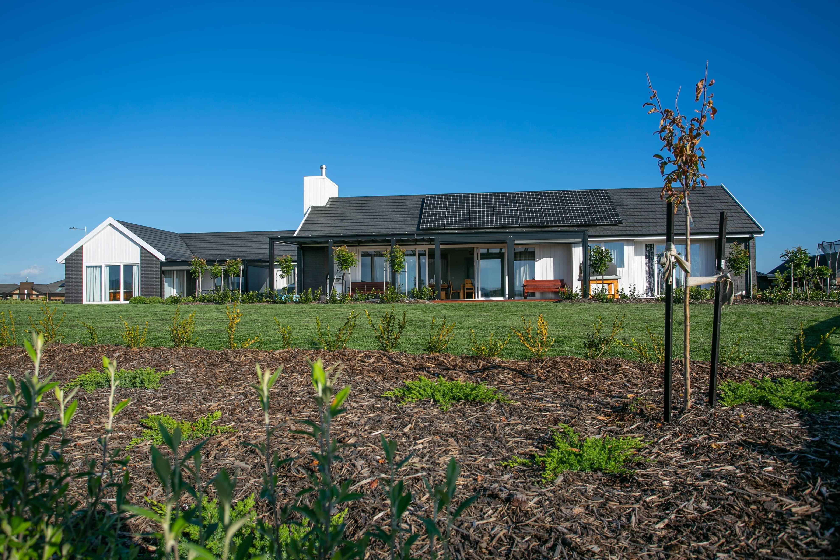
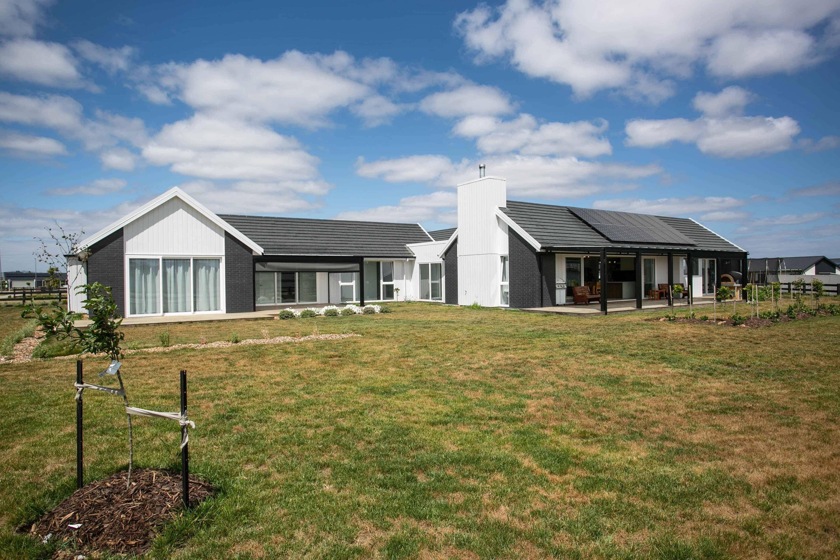
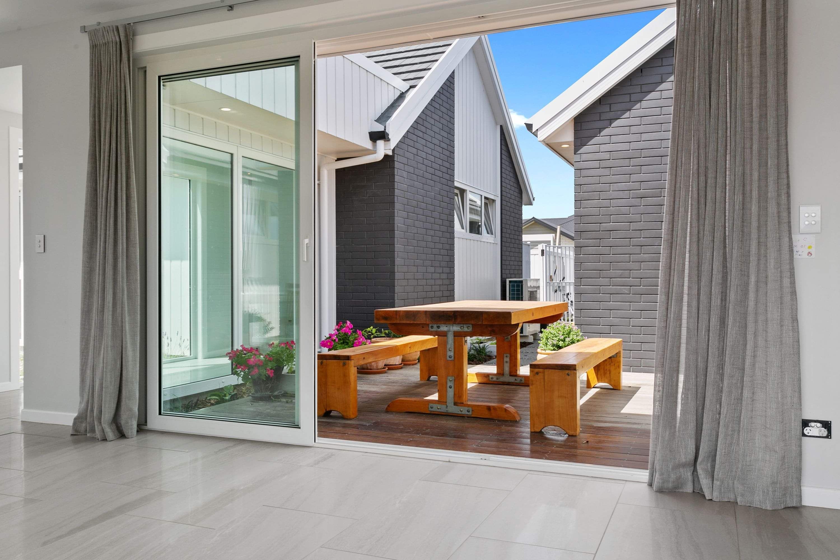
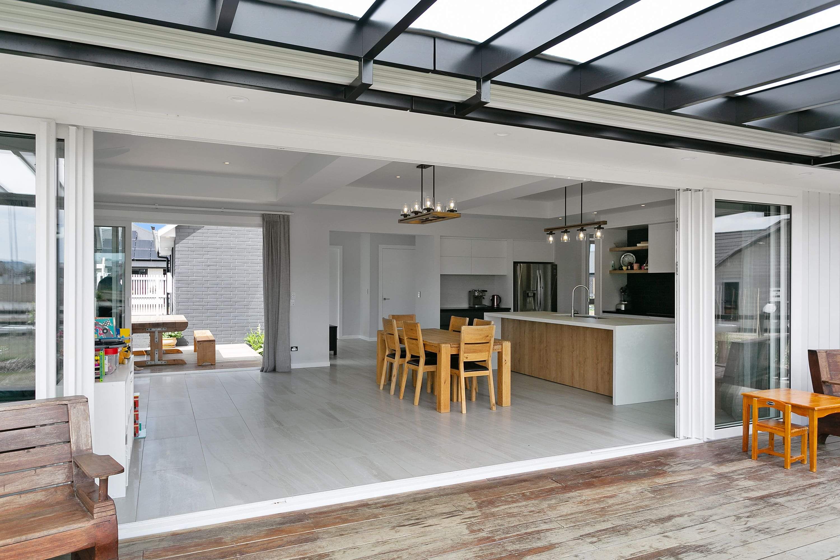
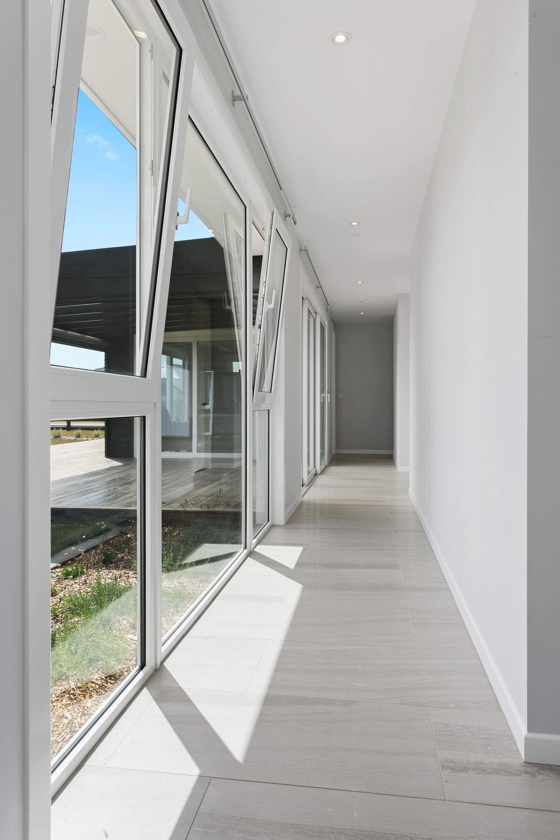
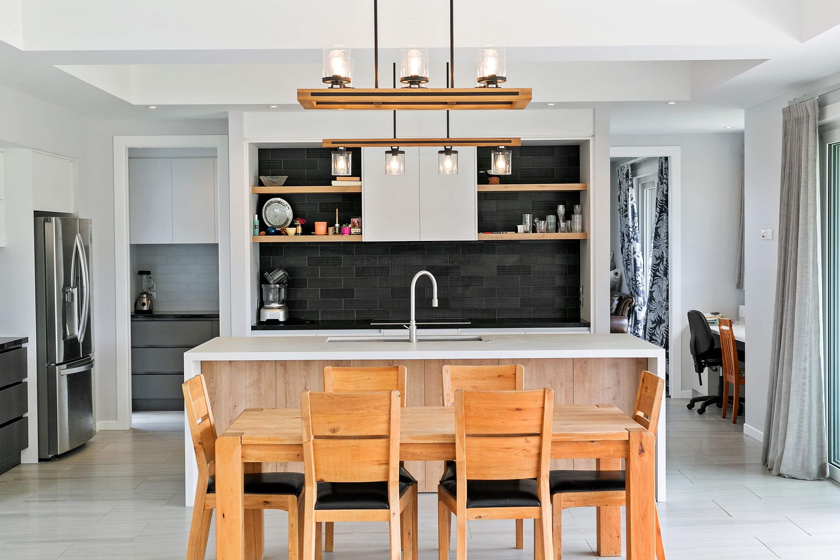
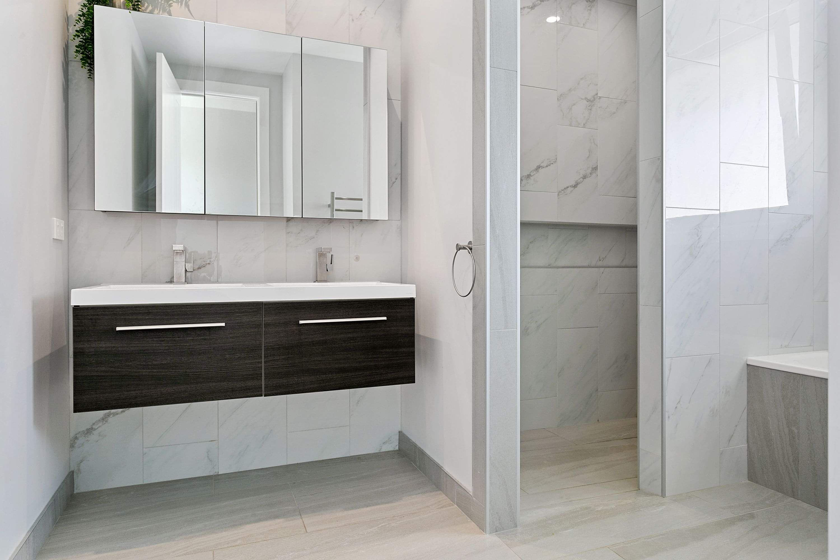
2020 AWARD WINNER - MONKLEY
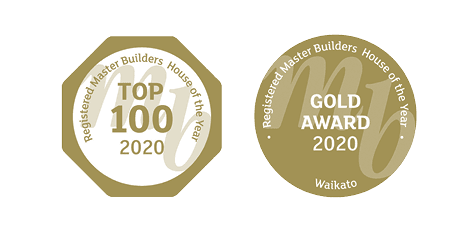
Modern Barn Living
Set against its rural backdrop, this striking barn-style home stands out as a bold yet timeless addition to the landscape.
Clad in vertical Abodo timber, the exterior offers a clean, natural look that’s both simple and enduring. Corten steel feature walls cleverly conceal the service areas and create a sheltered morning nook just off the kitchen and dining room—perfect for that first coffee of the day.
At the heart of the home, the entryway acts as a light-filled link between the living and sleeping zones, anchored by an oversized glass pivot door that adds a touch of modern drama.
Inside, polished concrete floors with a salt-and-pepper finish bring an industrial elegance, softened by plush carpet in the bedrooms. Underfloor heating runs throughout, providing warmth and comfort year-round.
The main living space is open and generous, with soaring raking ceilings and exposed trusses that define the kitchen, dining, and lounge zones. At its centre, a custom Warrington open fireplace with a Corten surround brings both atmosphere and architectural impact.
Large sliding doors open the home to multiple outdoor living areas, including a covered louvred patio complete with its own outdoor fireplace—ideal for entertaining, no matter the weather.
Rugged and refined, this is a home that makes a statement while staying completely at ease in its surroundings.
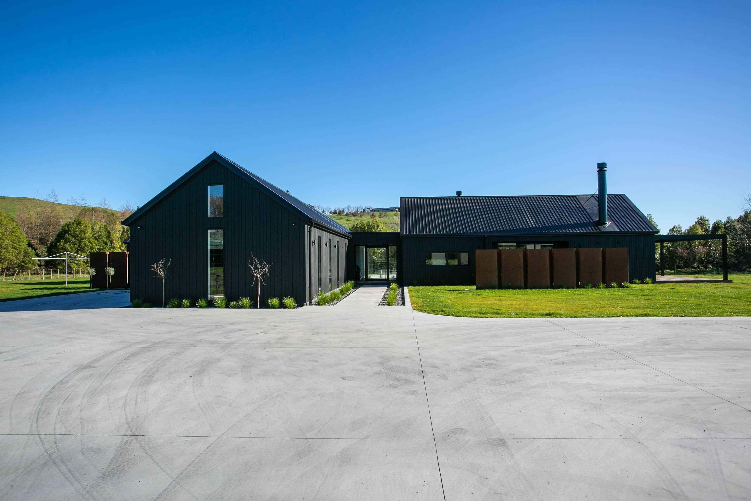
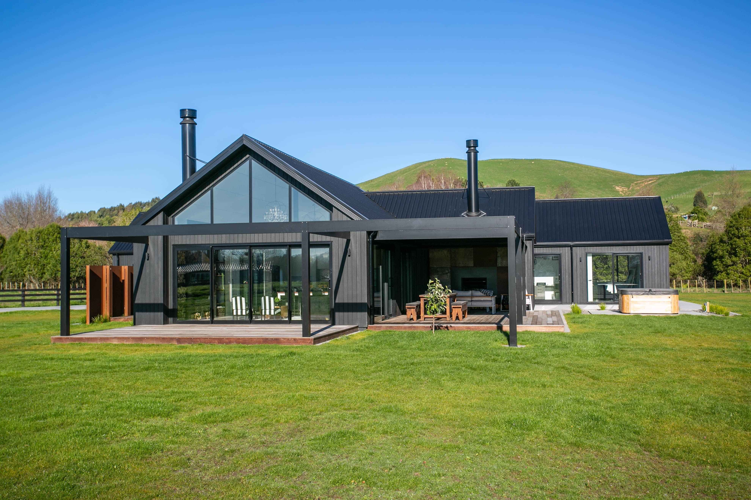
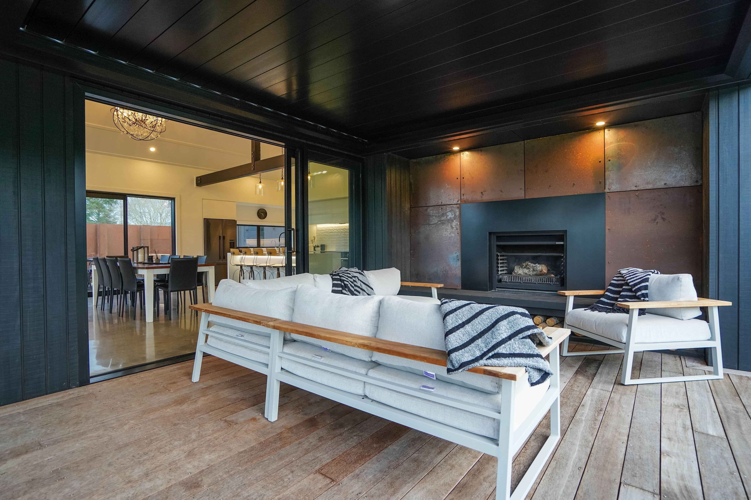
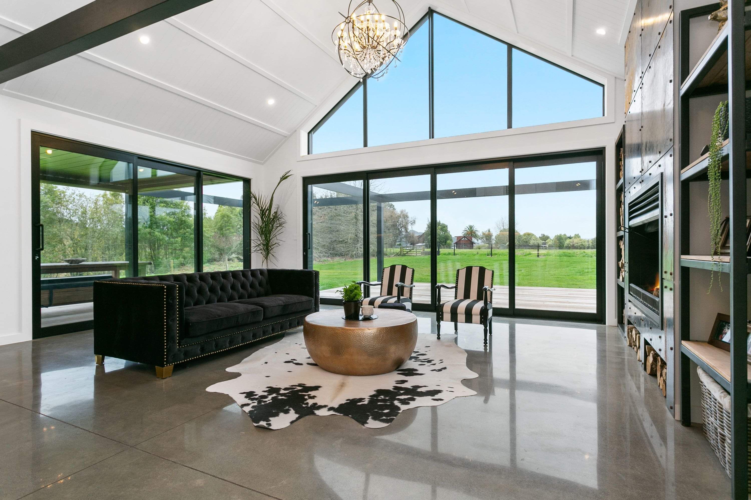
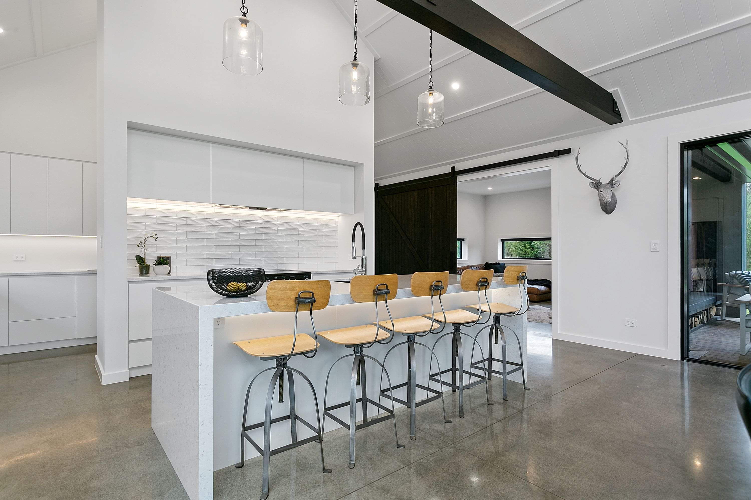
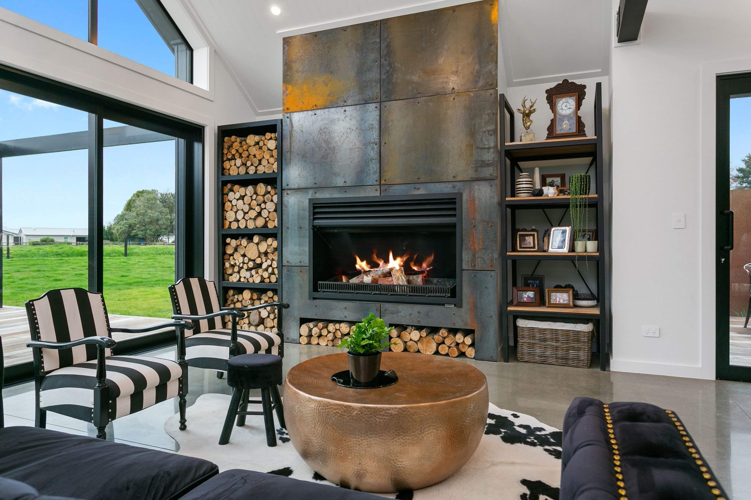
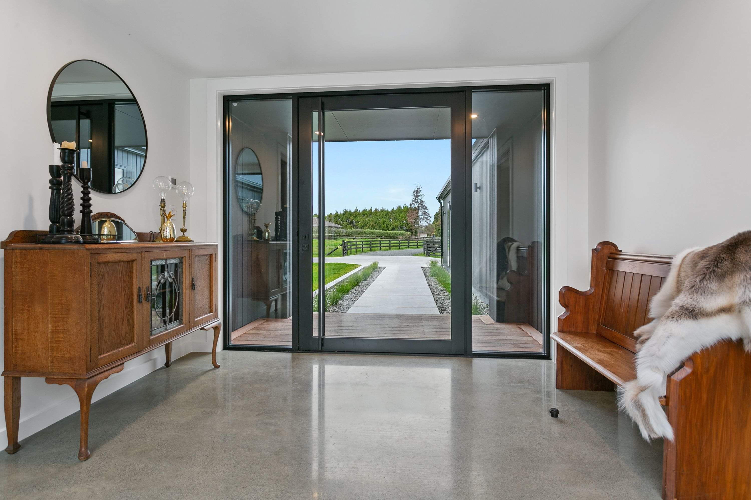
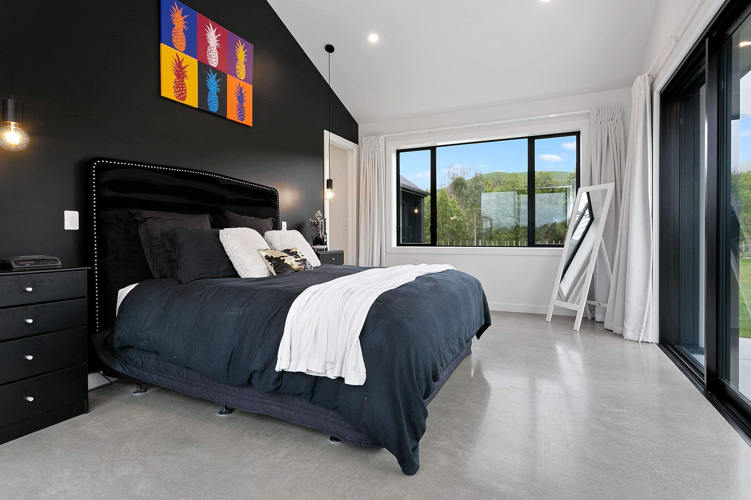
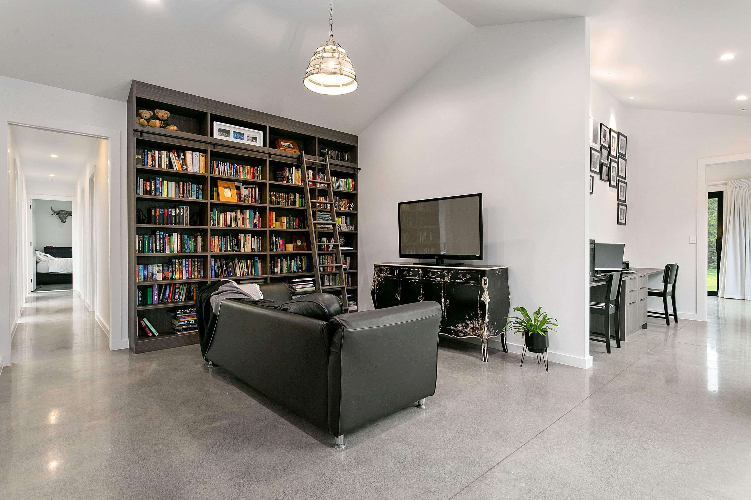
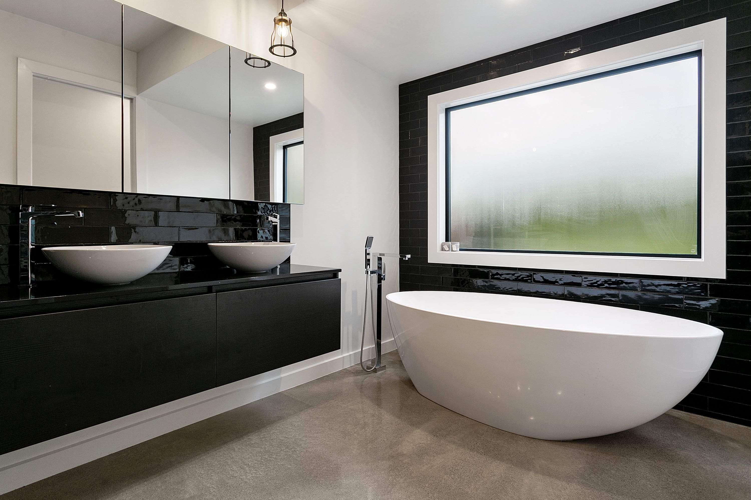
PUKERIMU
Hillside Architectural Home
Built into a steep, multi-level site, this architectural home was one of the more technically challenging builds we've taken on—and one of the most rewarding.
Working alongside Kerry Young from KY Builders, we brought this four-level home to life, stepping it carefully down the hillside to make the most of the section and the views.
Inside, the open-plan living area flows easily from the kitchen to the lounge, where a floating fireplace adds a standout design feature. One of the highlights of the interior is a full-height cedar wall that stretches from the kitchen through to the entryway—complete with a cleverly concealed door into the garage. The kitchen island is a pre-formed polished concrete unit, carefully manoeuvred into place on a site where access was anything but easy.
The exterior is just as striking. The home is clad in random-width Eurostyle Snaplock with a matching concealed garage door for a clean, seamless finish. Vertical cedar cladding adds warmth and contrast, while a timber screen softens the north-facing elevation, providing shade and texture.
This is a home that showcases bold architectural thinking—and the craftsmanship required to bring it to life on a challenging site.
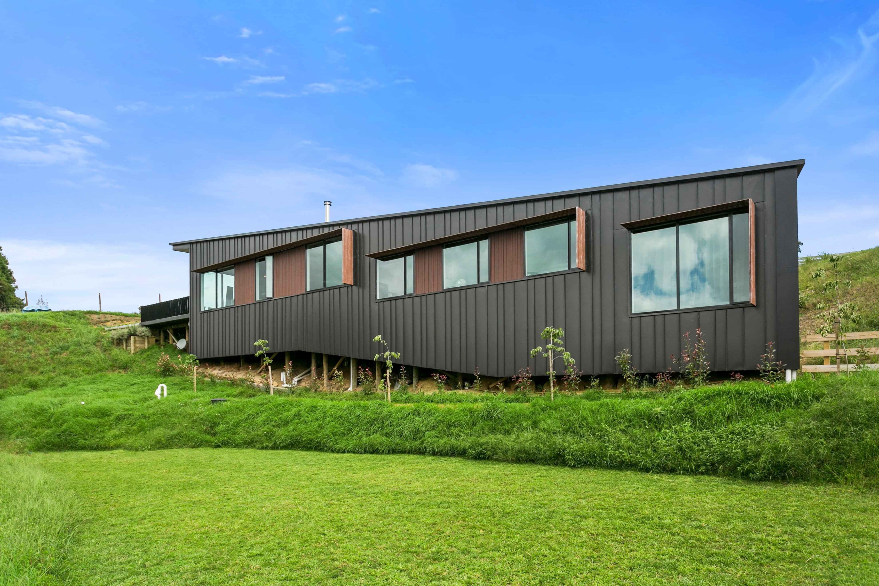
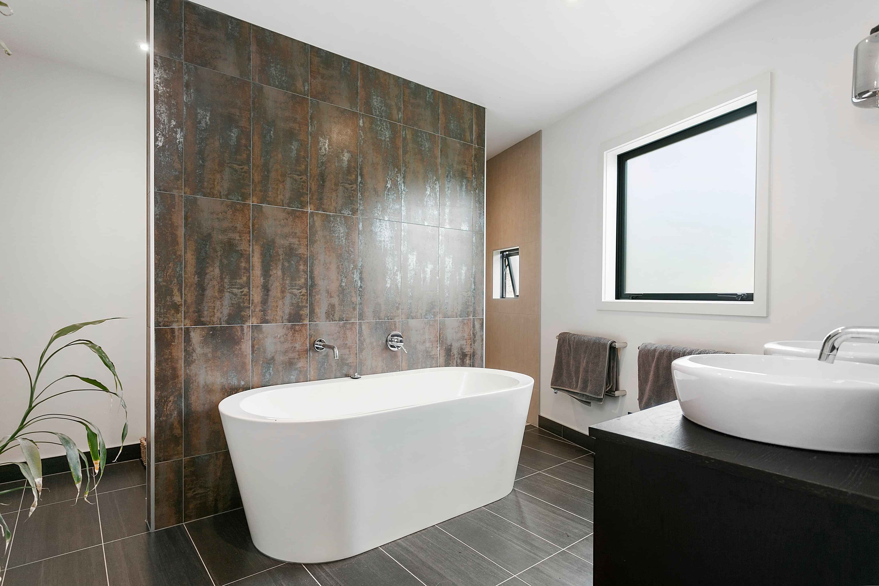
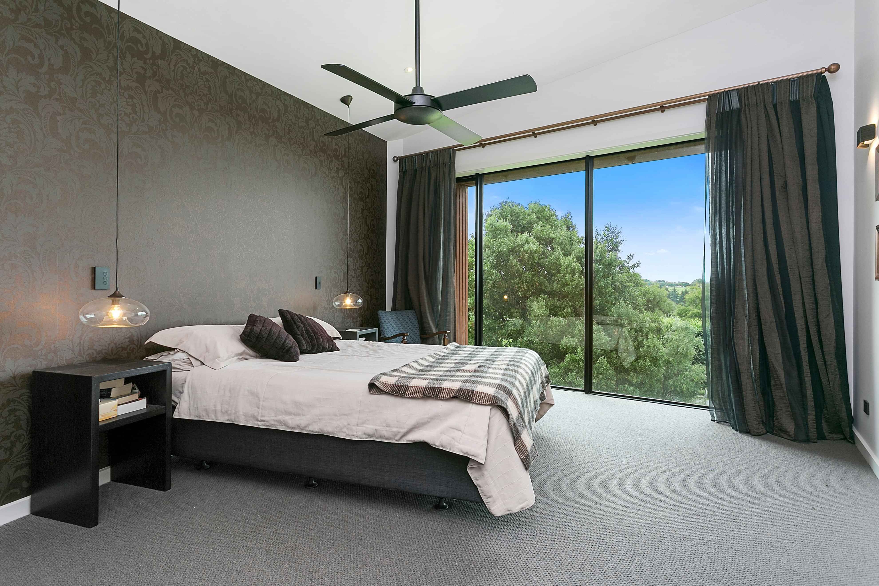
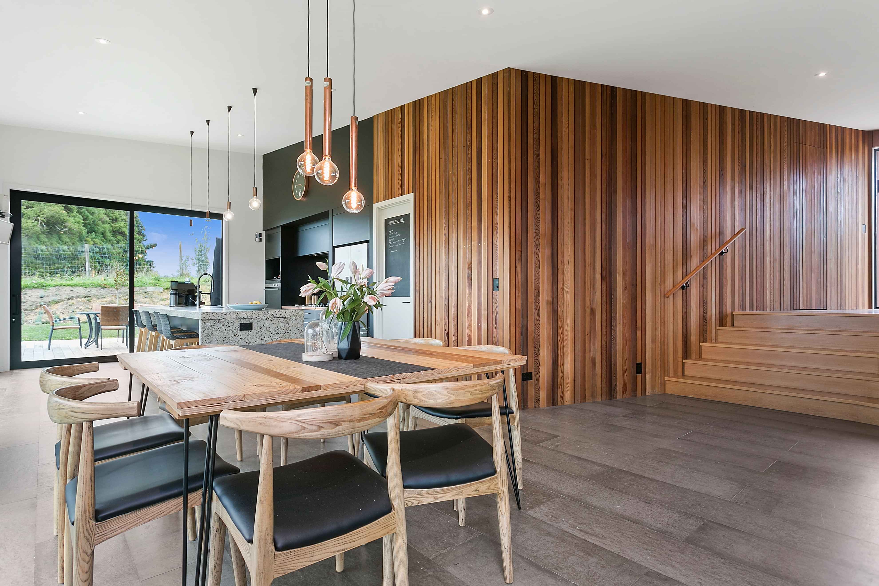
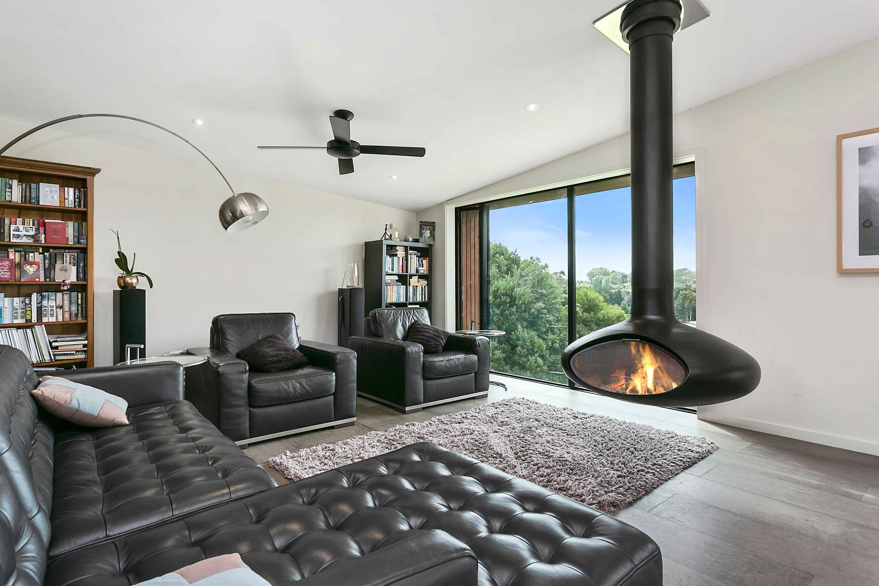
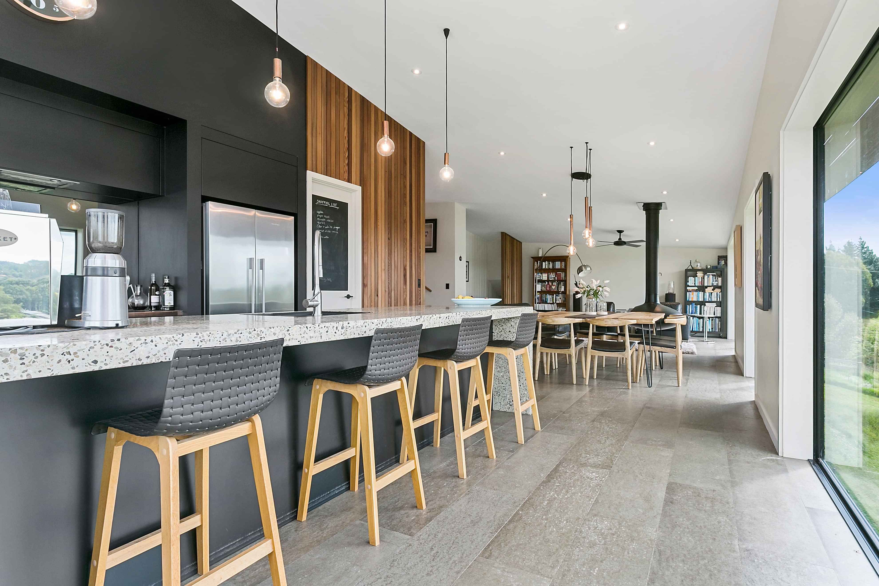
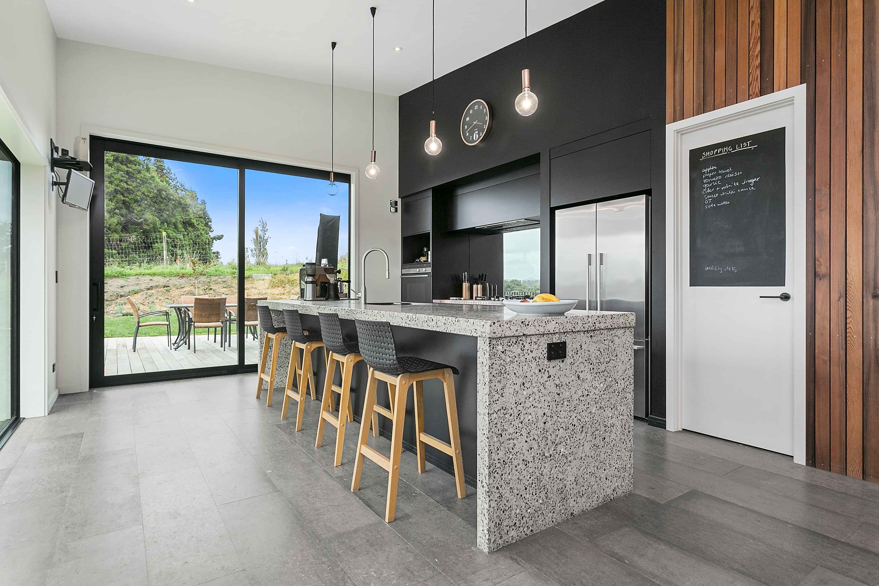
Let’s Build Something Truly Special
It all starts with a free, no-obligation consultation. Share your ideas and we’ll help you take the next step toward building a home that’s uniquely yours.
