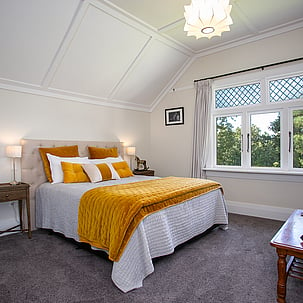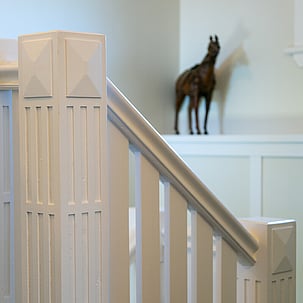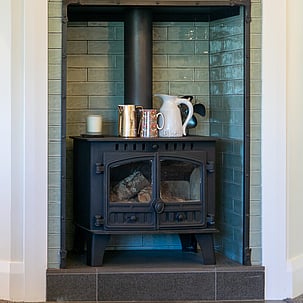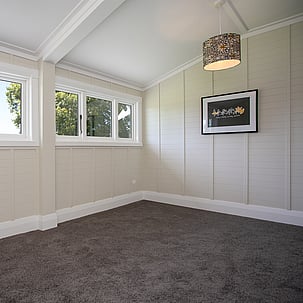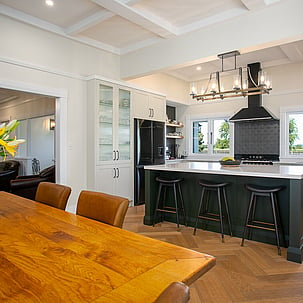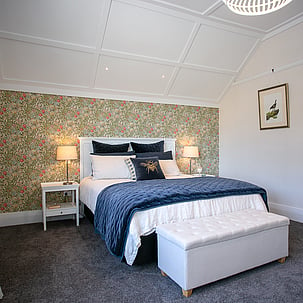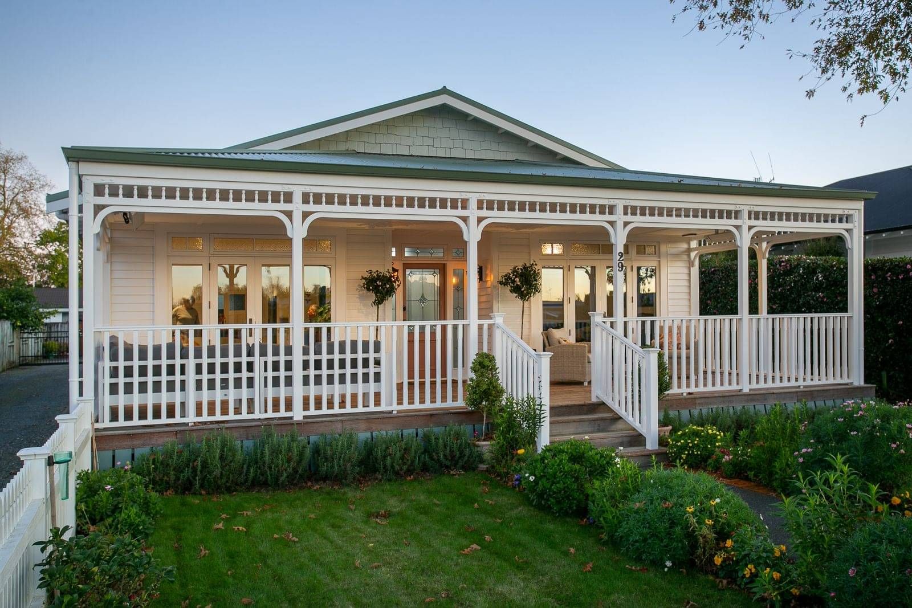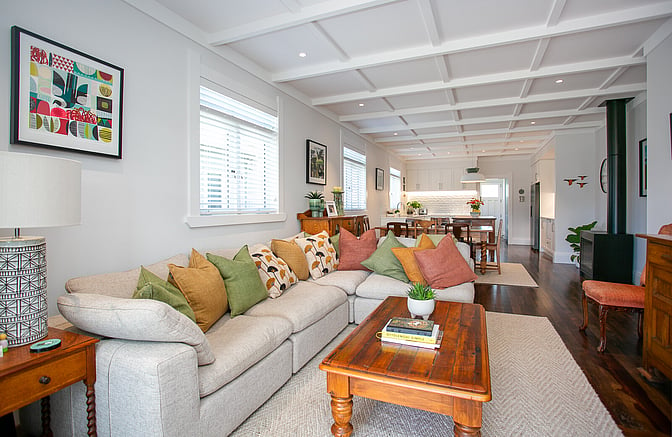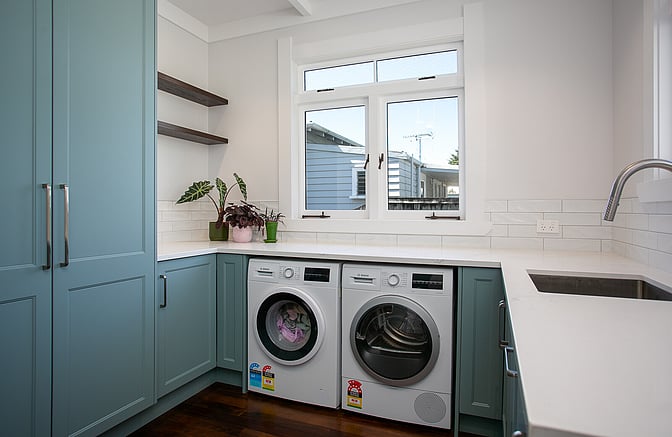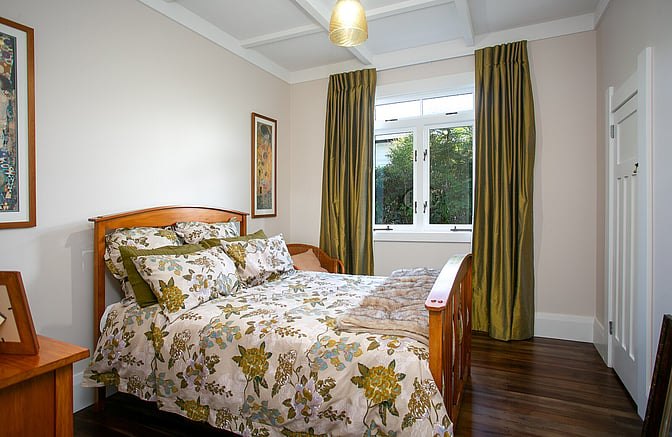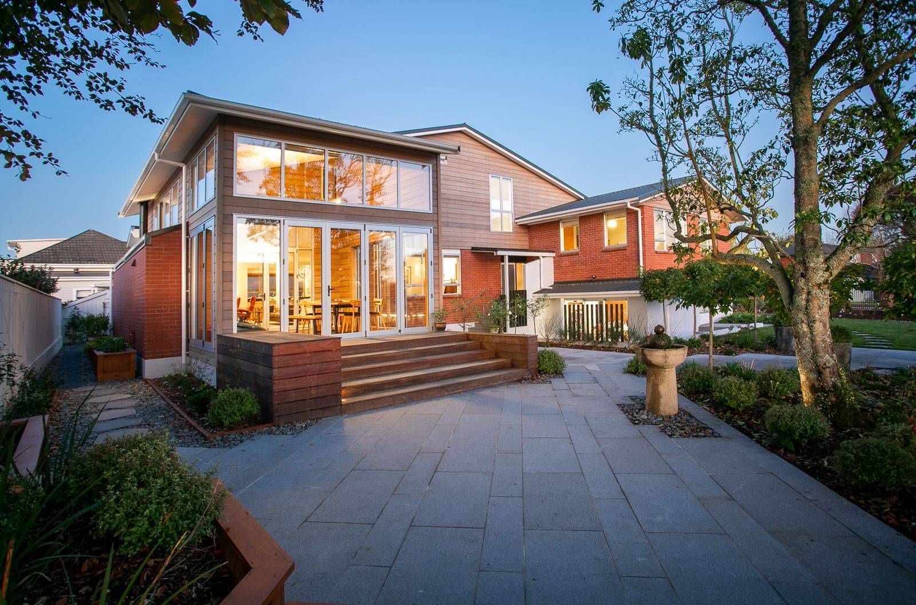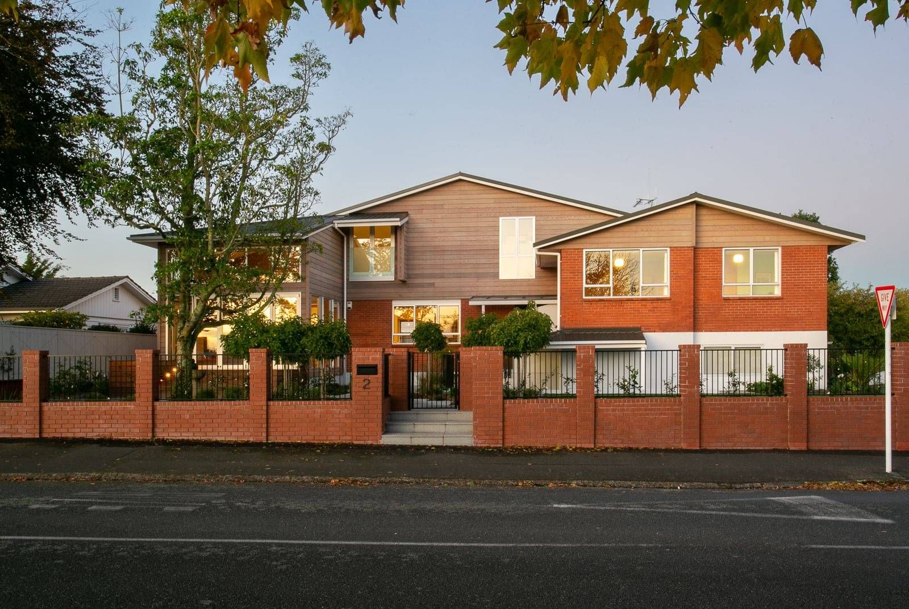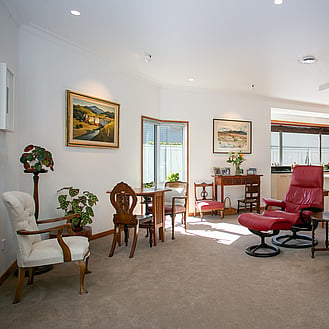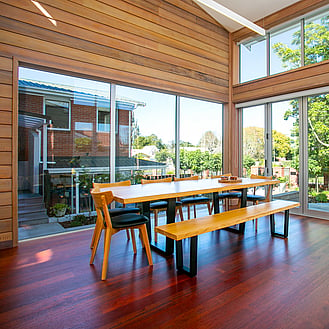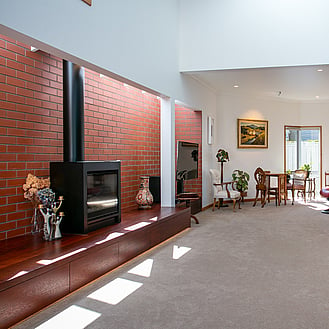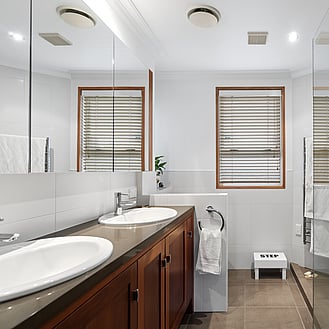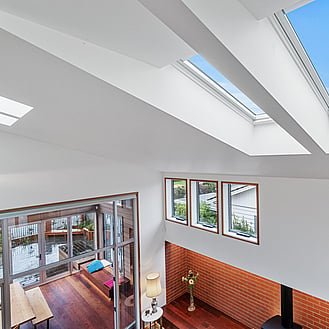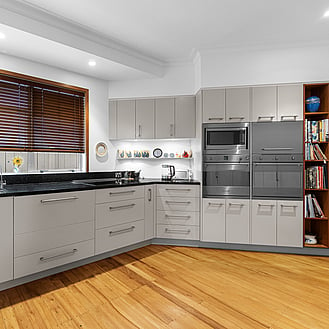2024 SUPREME WINNER - HILHORST

This was a project with history, heart, and a big vision. And we’re proud to have brought it all together.
Originally designed in the 1920s by architect Thomas Douce, this American-style concrete bungalow is one of Cambridge’s local icons. A century on, it was time to breathe new life into the home while carefully preserving its unique character.
We tackled this renovation from the top down—starting with the removal of old, leaking concrete roof tiles. We added insulation, then installed a new long-run iron roof to ensure durability for decades to come.
Throughout the home, we worked with existing features wherever possible. Double glazing was retrofitted into original openings, and salvaged doors and windows were repurposed to bring charm and continuity into the refreshed spaces.
One of the biggest transformations was behind the scenes. Significant engineering was required to open up internal walls in the solid concrete structure. The result? A light-filled, modern layout that flows beautifully and works for family life today.
The front and rear entryways now lead into a welcoming reception area that doubles as the main living room. From here, the home opens into a second lounge on one side and the kitchen and dining on the other. French doors connect these spaces to a new covered outdoor living area and sunny patio off the sunroom—creating indoor-outdoor flow where there was once none.
Judge's Supreme Comments
This 1920’s American-style concrete bungalow required serious rejuvenation, a challenge that GD Pringle Building have successfully managed. Transformation of the internal spaces required significant engineering to support the concrete structure. This allowed for the creation of an open plan, farm-style kitchen, and dining room with a stunning herringbone floor. This area seamlessly flows into an enclosed sunroom and opens externally to a newly created outdoor room, blending historical elegance with modern functionality.
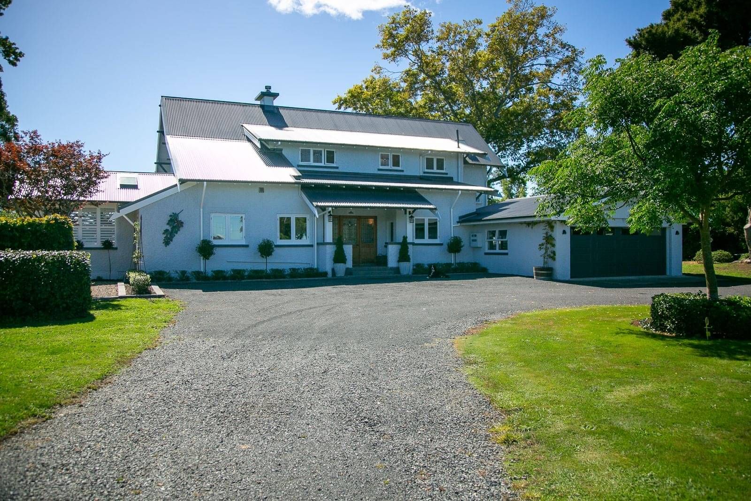
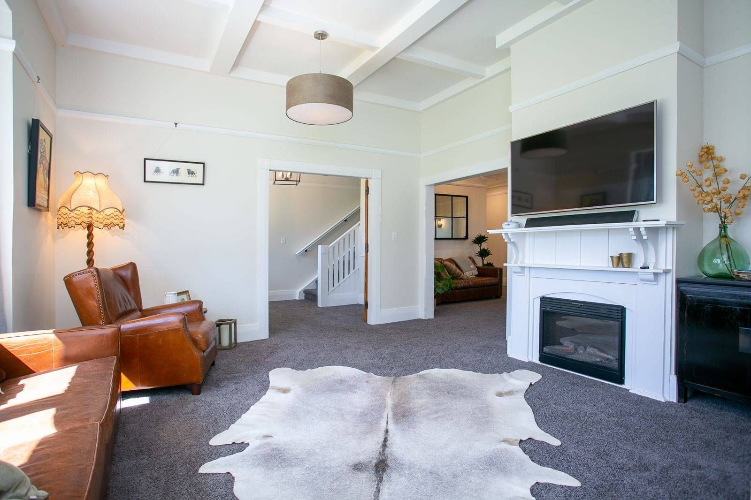
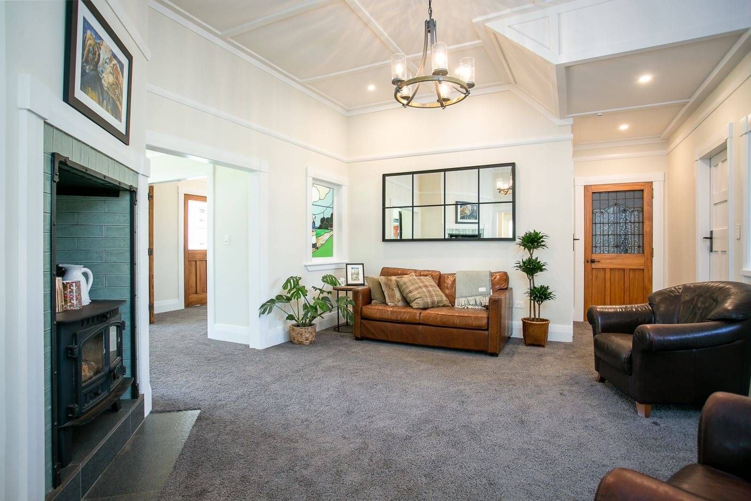
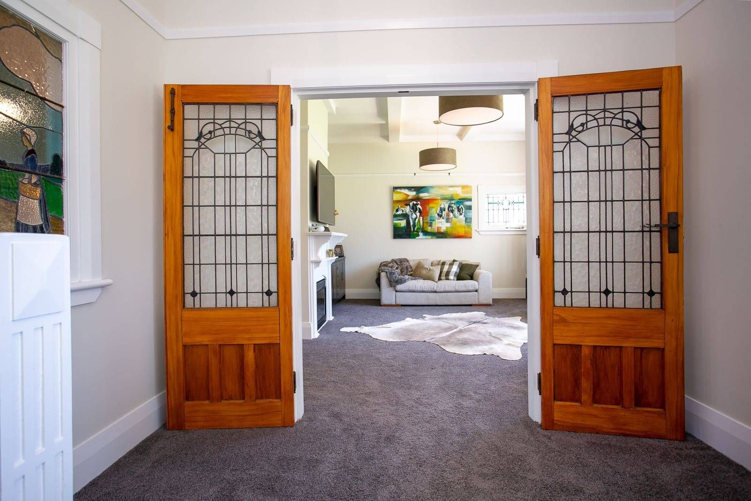
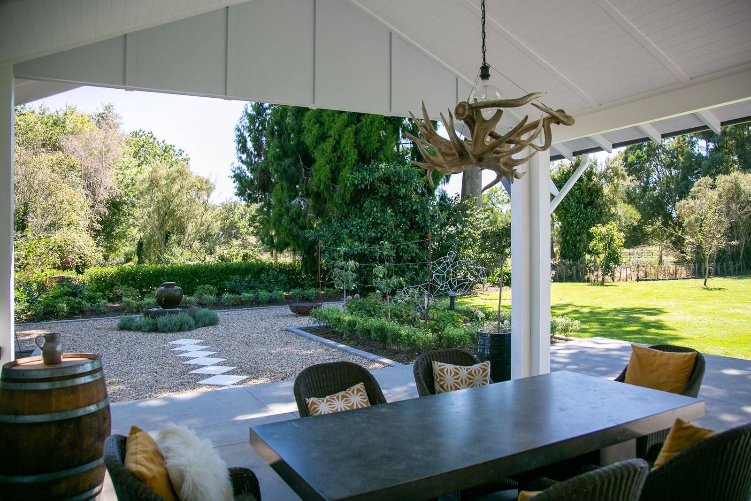
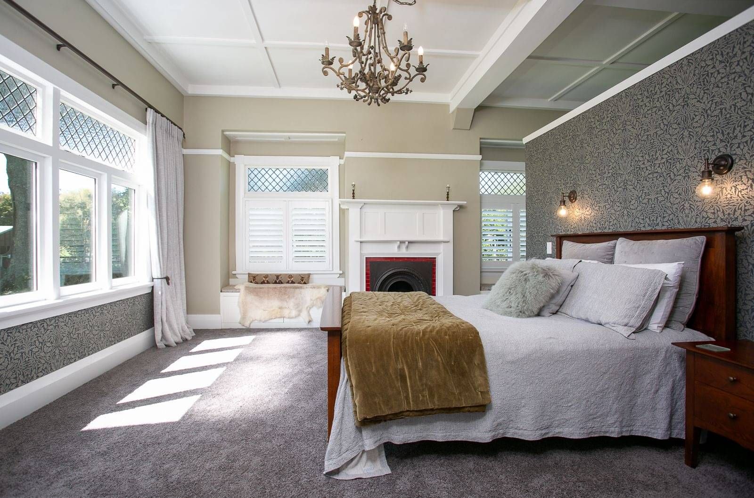
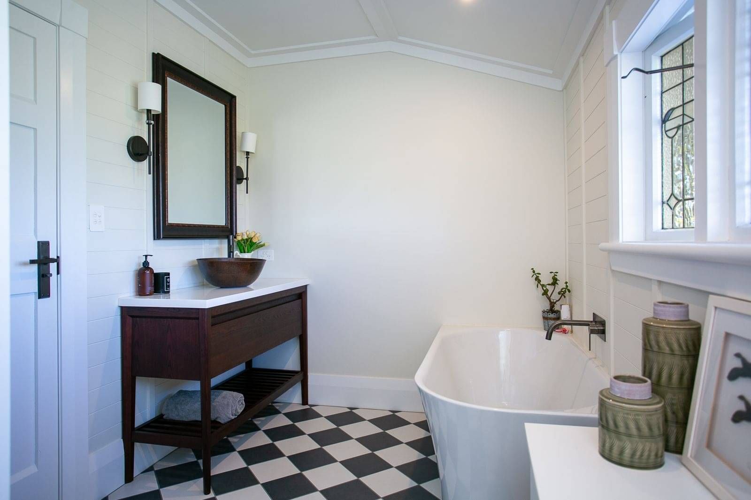
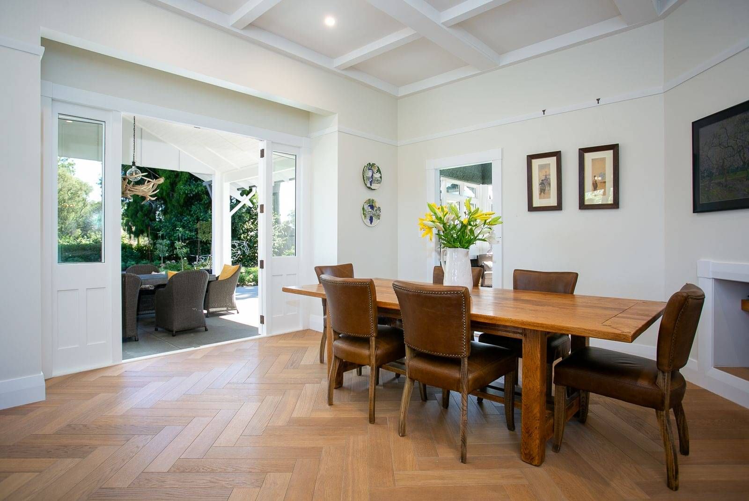
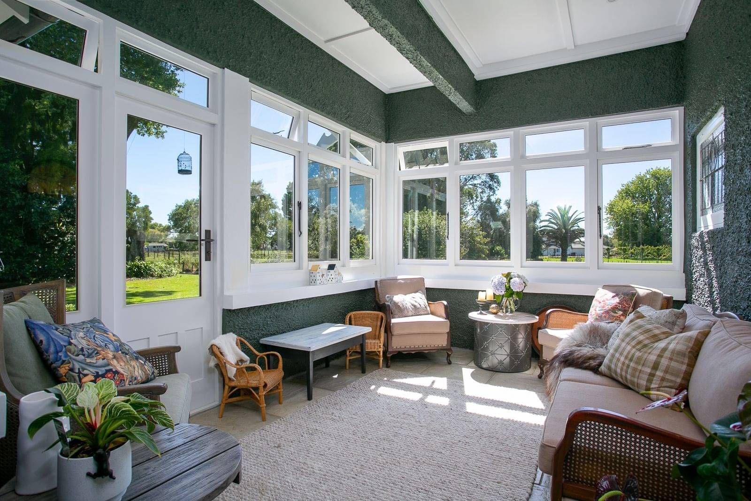
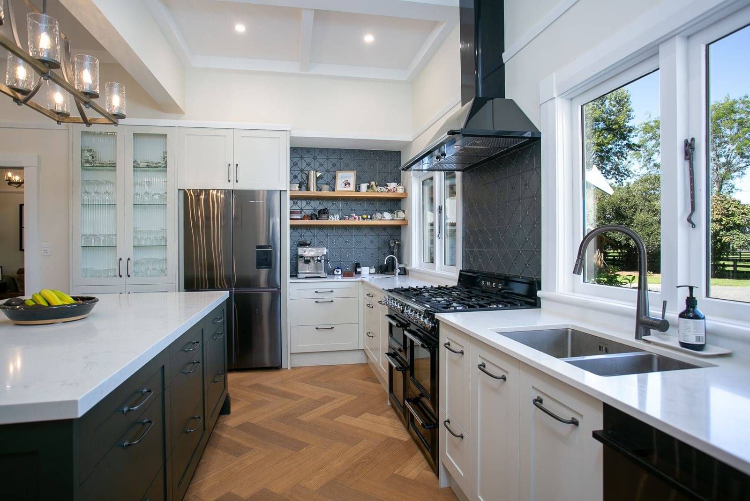
2023 SUPREME WINNER - PRINCES STREET
A perfect mix of old and new, crafted with care.
When your client is an interior designer with a clear vision and a love for character homes, you know you’re in for something special.
This thoughtfully designed 47m² extension has completely transformed the original cottage—breathing new life into the home while respecting its heritage. The new layout features a spacious open-plan living area complete with a cosy gas fire, a stylish modern kitchen, and a recycled butcher’s block island that becomes the centrepiece. Stained mataī flooring runs throughout, seamlessly tying the old and new together.
The extension also includes a new laundry, bathroom, separate toilet, and a master ensuite—adding both comfort and function for modern living.
Sustainability and character were top priorities. Original materials were reused wherever possible: patterned ceiling sheets found a new home in the hallway, internal doors were repurposed throughout, and salvaged leadlight windows and doors from Demolition Traders added a layer of vintage charm.
New double-glazed timber joinery and upgraded insulation were installed throughout, along with a ducted underfloor heating and cooling system to keep the home comfortable year-round.
Outside, a new portico provides a north-facing, all-weather outdoor living space and creates a welcoming entrance—carefully designed to blend with the original character of the home.
Judge's Supreme Comments
The judges were wowed by this home renovation. It has been remodelled so well throughout its exterior and interior, it’s near impossible to distinguish the work undertaken. GD Pringle Building’s team has demonstrated meticulous attention to detail, precision, and craftsmanship. The implementation of the matching Matai tongue and groove flooring, and the construction of new windows and relocation of existing ones, showcases their skill, resulting in a harmonious transformation. The utmost care and consideration were also taken with the doors, trims, and the reuse of existing fixtures. Without a doubt, this flawless renovation is deserving of the prestigious title of Supreme Renovation of the Year.

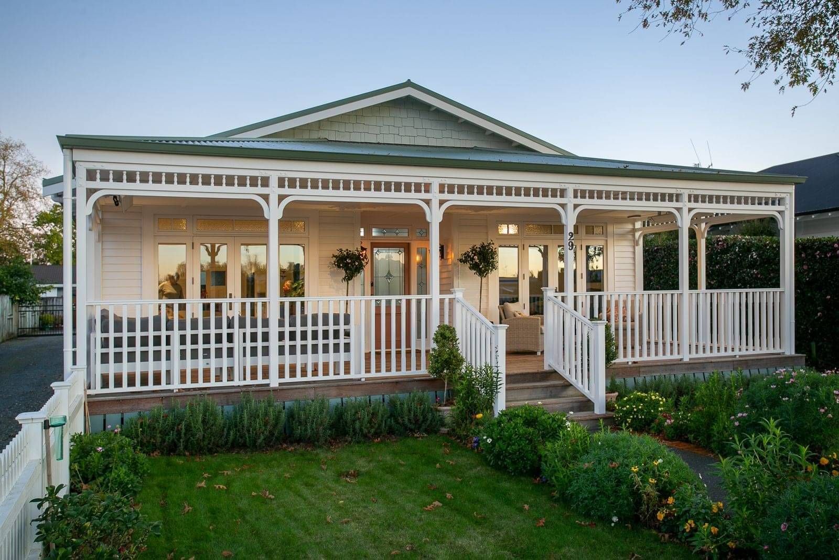
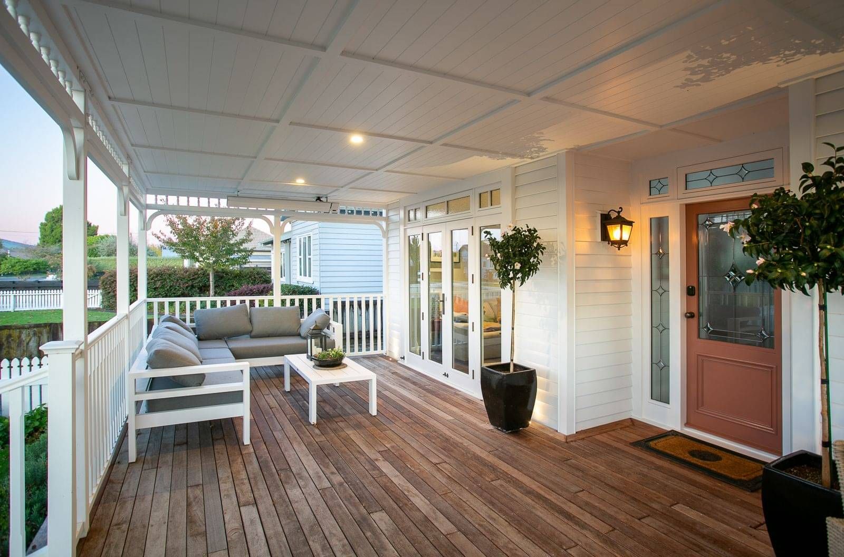
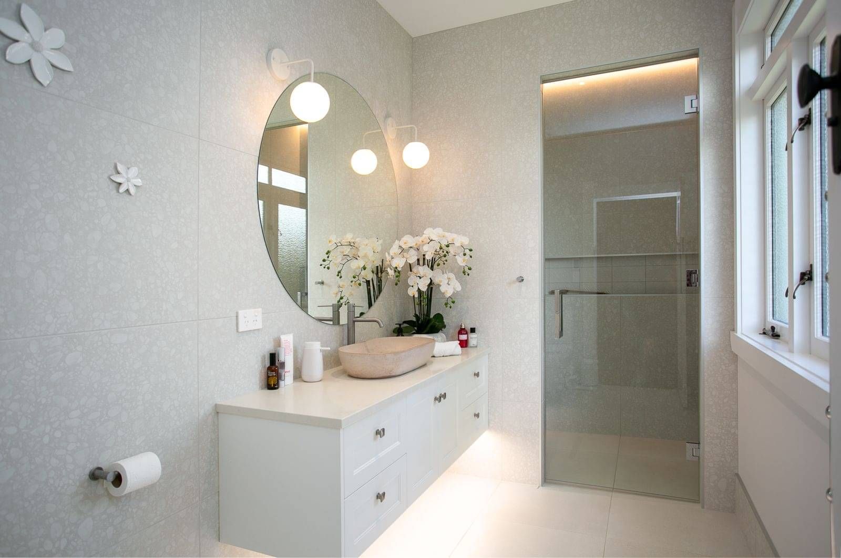
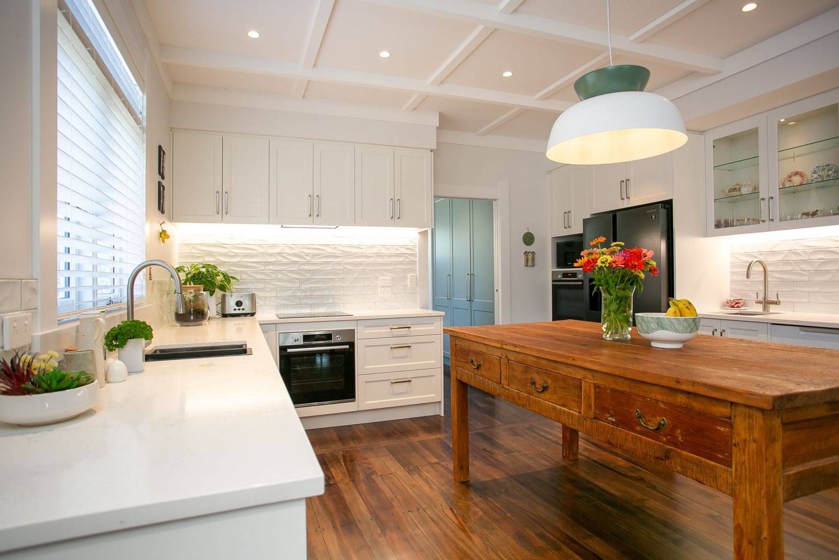
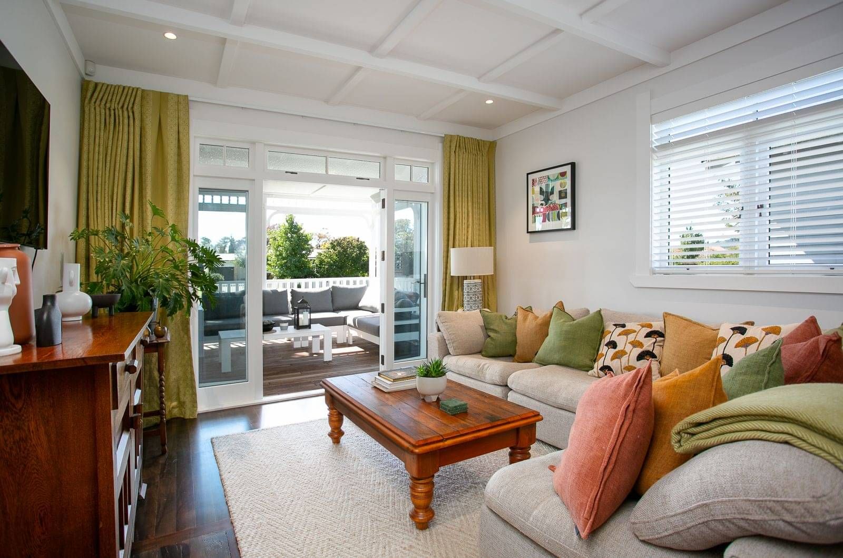
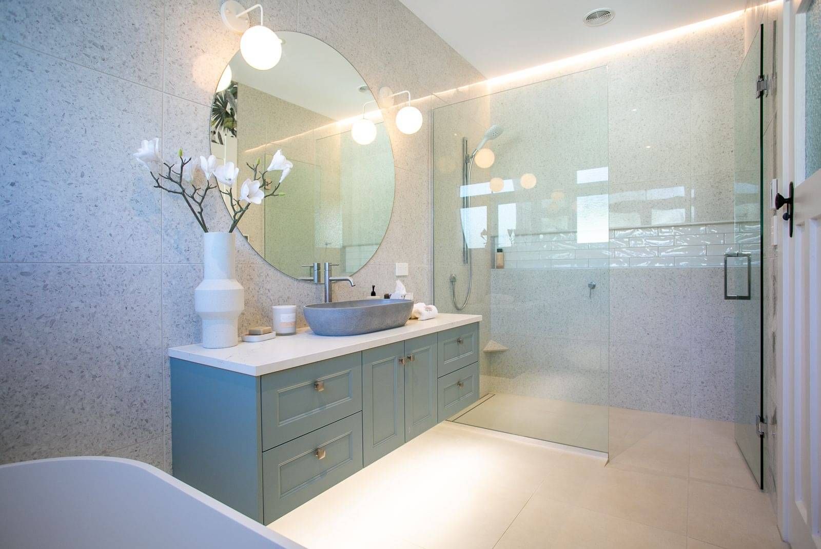
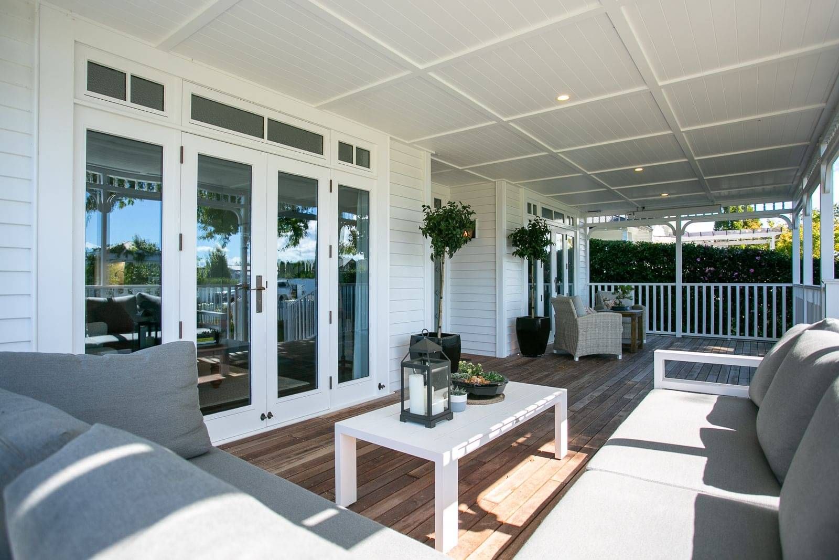
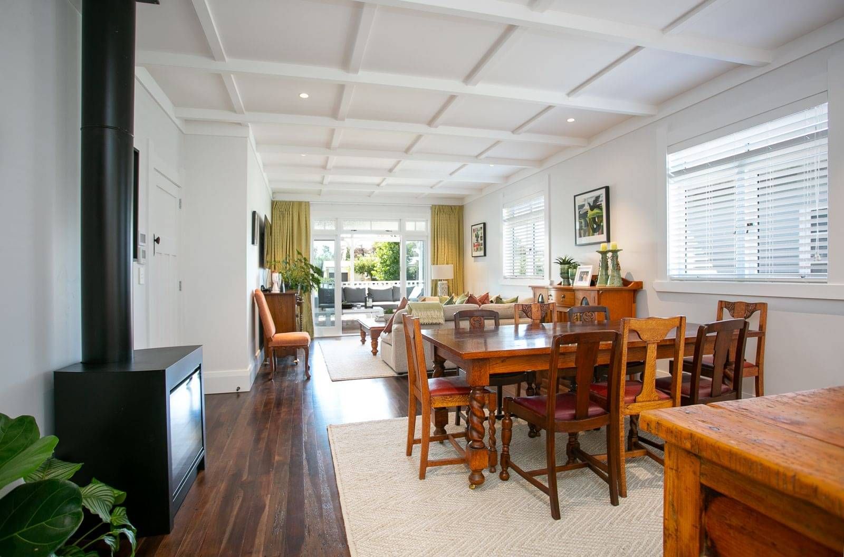
2023 HOUSE OF THE YEAR WINNER - HOLMES

From Seventies to Timeless
This much-loved 1970s home needed new life injected into it. The adult children were returning on a repeat basis, now with their own kids in tow, for family get-togethers. So began the season of transformation. After extensive engineering work, both in the groundworks and to the original structure, the new shape began to emerge. Out went the dated floorplan with separate living spaces; in came a large open-plan living area for multi-generational enjoyment. A focal point is an alcove with raised built-in hearth and gas fire. Brick slips on the walls and a glass roof complete the picture. The upstairs main bedroom is connected through an expansive void. Skylights and floor-to-ceiling windows make great use of natural light. A further outdoor room forms a conservatory that serves as a threshold to the garden. This area includes a barbecue and can be opened or screened off to respond to the seasonal changes in the garden. The original kitchen with inbuilt joinery has been carefully preserved, and a new island unit and cabinetry has been added. In its new guise, the four-bedroom, two-bathroom, two-living room address can be enjoyed by young and old alike.
Category Comments
Reno $750,000 - $1.5 million category
GD Pringle Building impressed the judges with their engineering efforts, evident in the groundworks and overall structure. They created a spacious, light-filled living area, featuring a stunning alcove with a raised built-in platform and a gas fire highlighted with brick slip cladding on the wall behind.
The new conservatory with direct garden access, provides a convenient addition of an outdoor room and is perfectly integrated, enhancing the overall renovation. Immaculate cedar cladding inside and out matched Matai flooring, and sympathetic matching of new windows to old showcase a considered approach to the upgrades. Exceptional joinery
work throughout, including the kitchen, exhibits superb craftsmanship and creates a functional space with consideration to the existing structure.
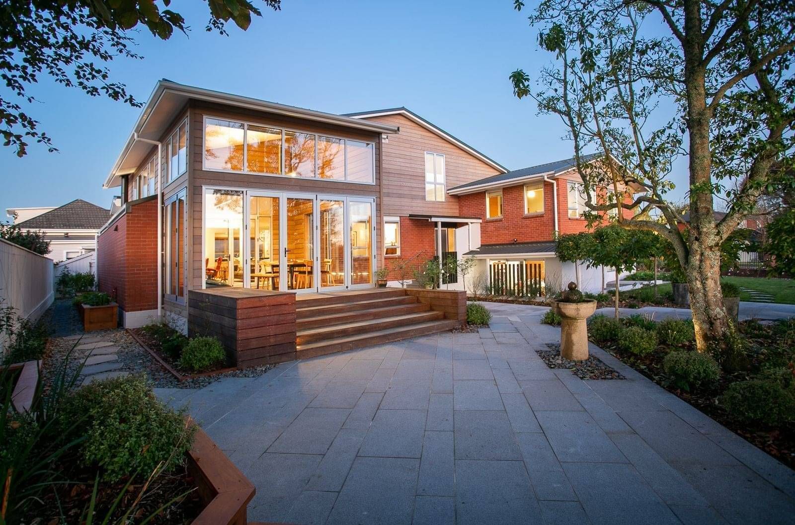
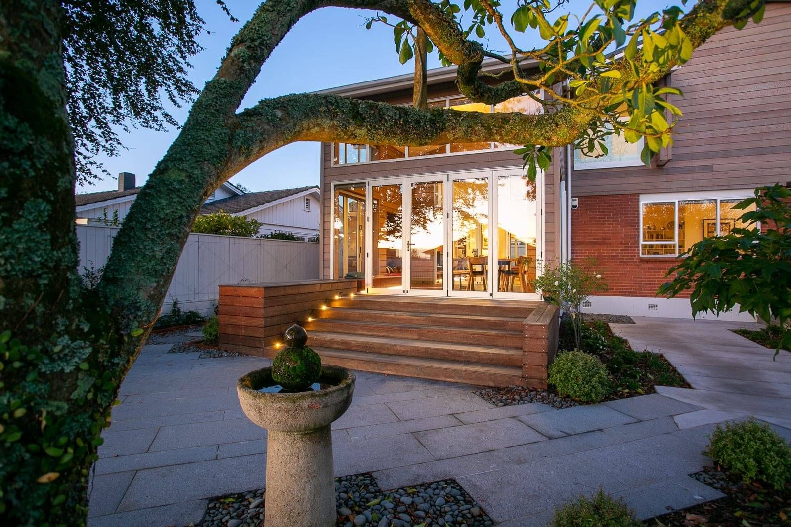
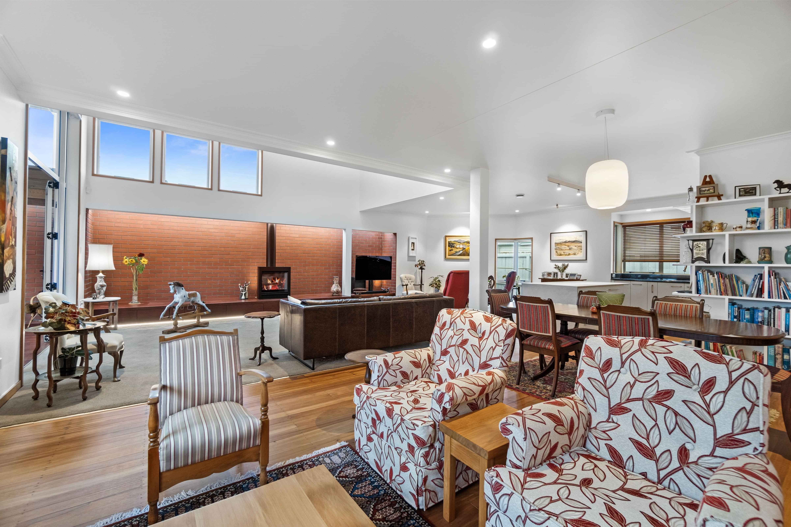
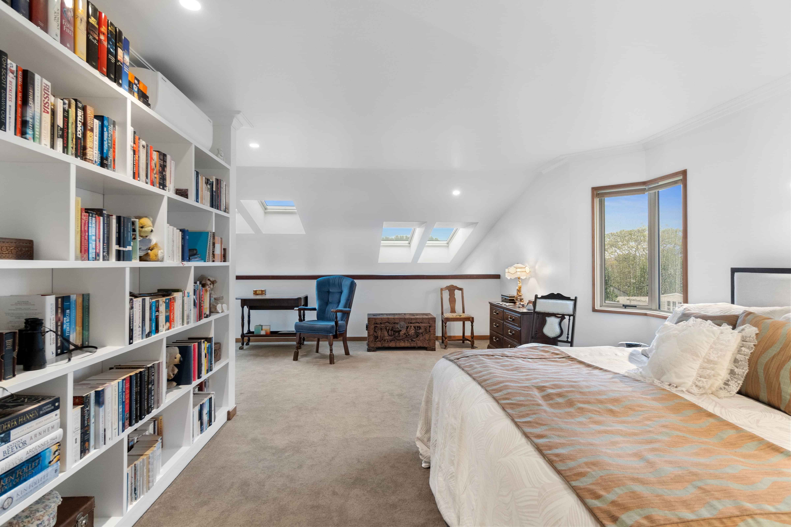
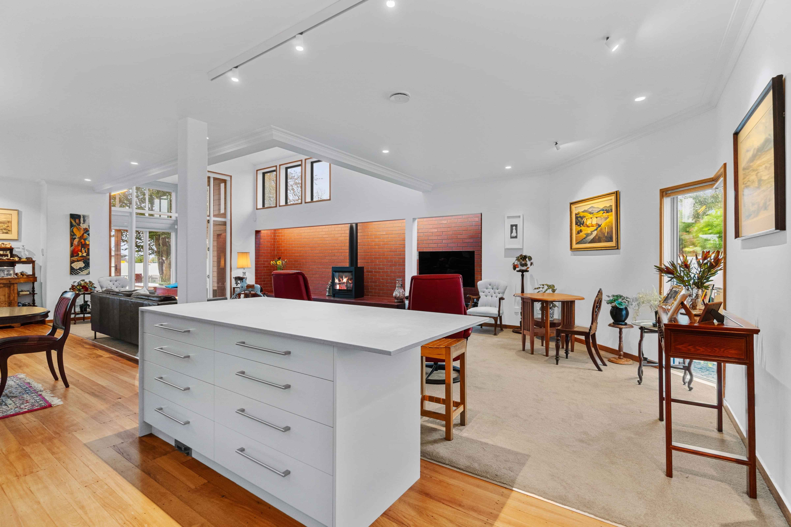
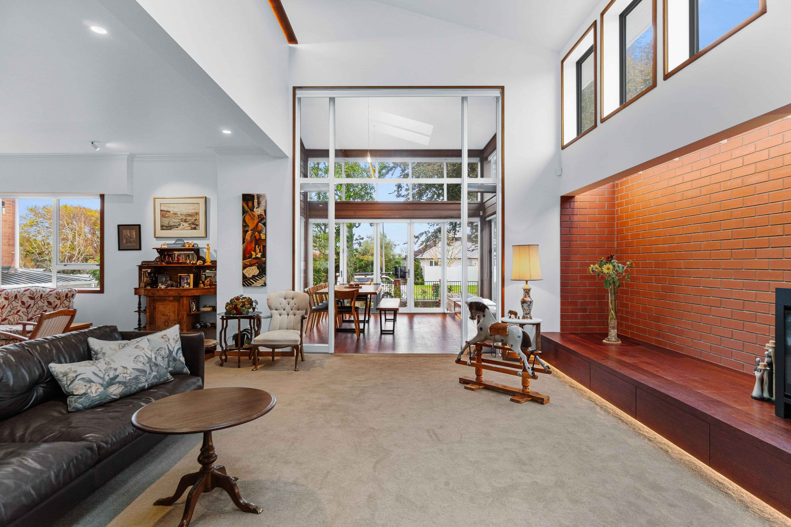
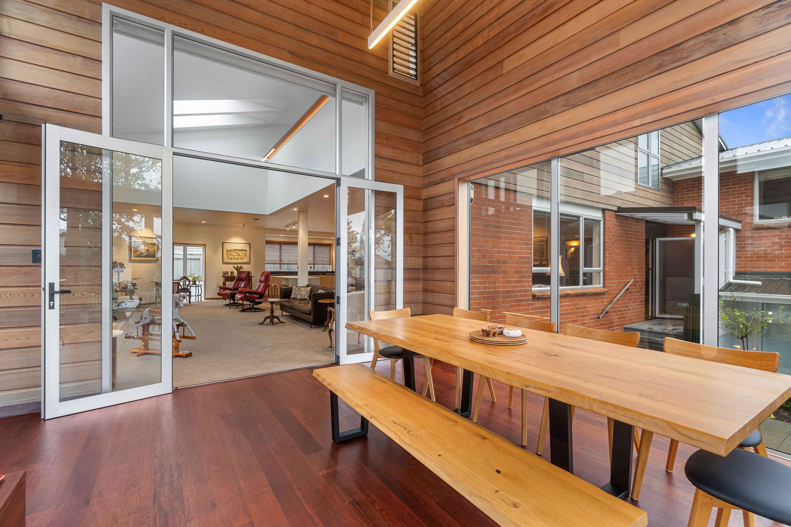
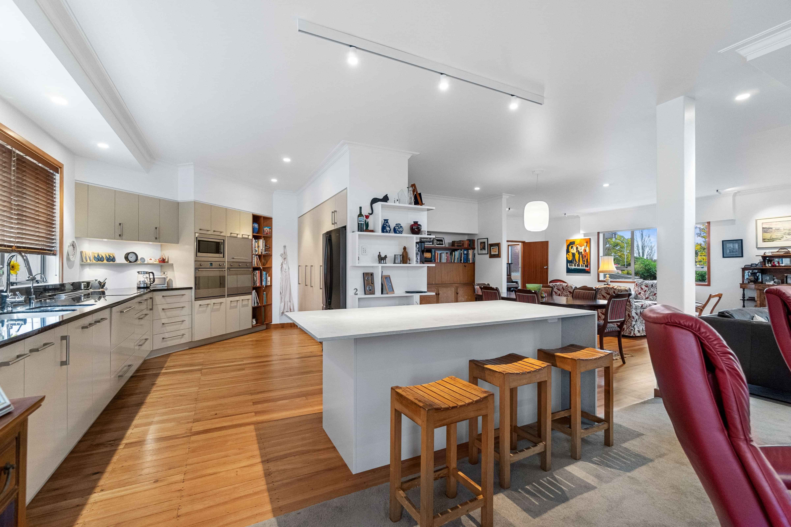
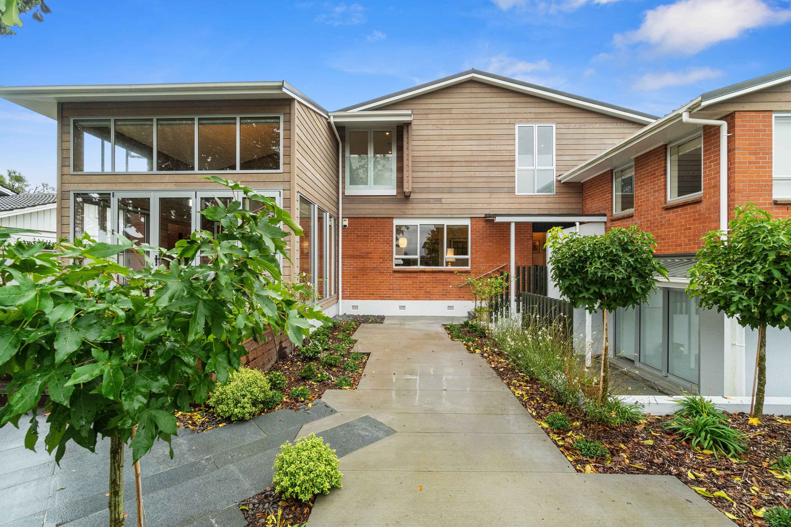
DAWSON
A clever reconfiguration for growing family life
Originally designed as a one-bedroom detached home, this property had a makeshift setup where the garage had been divided into bedrooms—far from ideal for a family of four. We reconfigured the internal layout to include two new bedrooms opening onto a shared playroom, and added a linen/storage area that also incorporated a walk-in wardrobe for the master bedroom—solving previous storage challenges.
Most of the 31.93m² extension was created under the existing roofline, which needed to be temporarily supported while we removed load-bearing walls. Once framed, the new layout offered a generous open-plan living space with a new kitchen, dining, and lounge area, complete with polished concrete floors. Extending the roofline allowed us to add a large covered deck—creating a seamless indoor-outdoor connection and capturing the sweeping rural outlook.
To retain the home’s original character, we matched the cladding with bevel-back cedar weatherboards, and repurposed existing bricks for a feature wall and the outdoor fireplace—subtly tying old and new together.
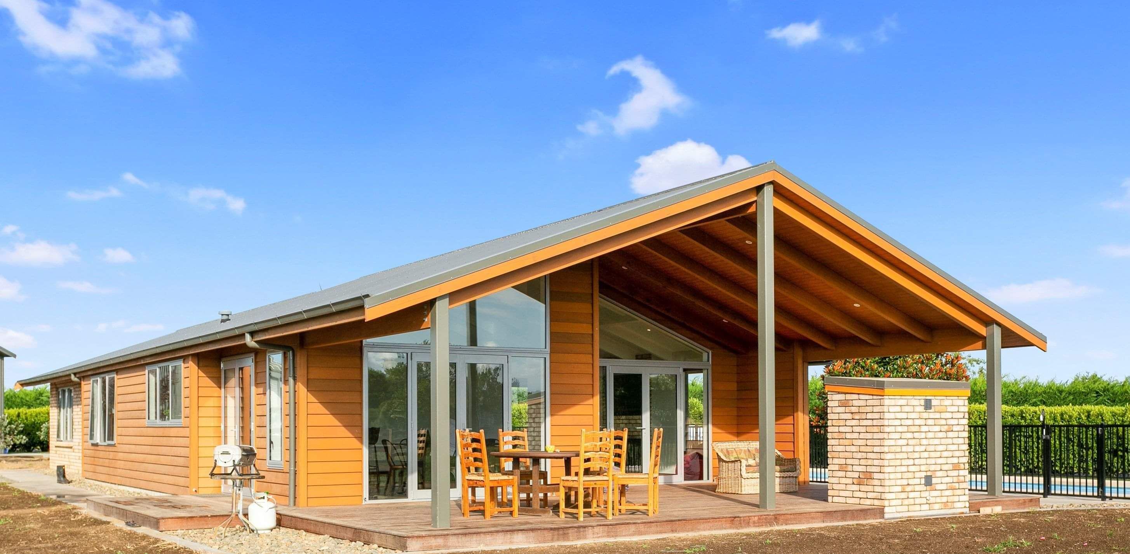
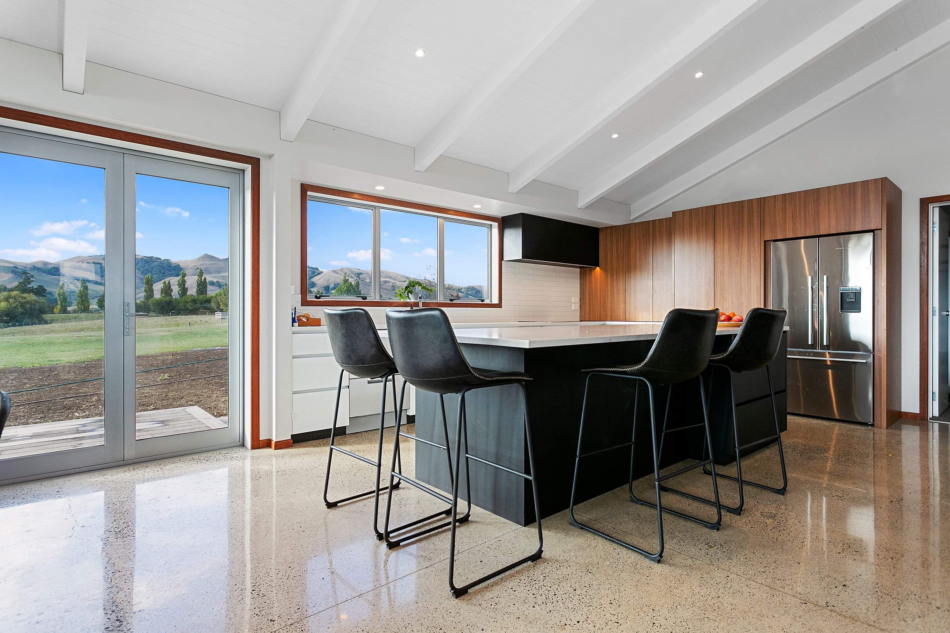
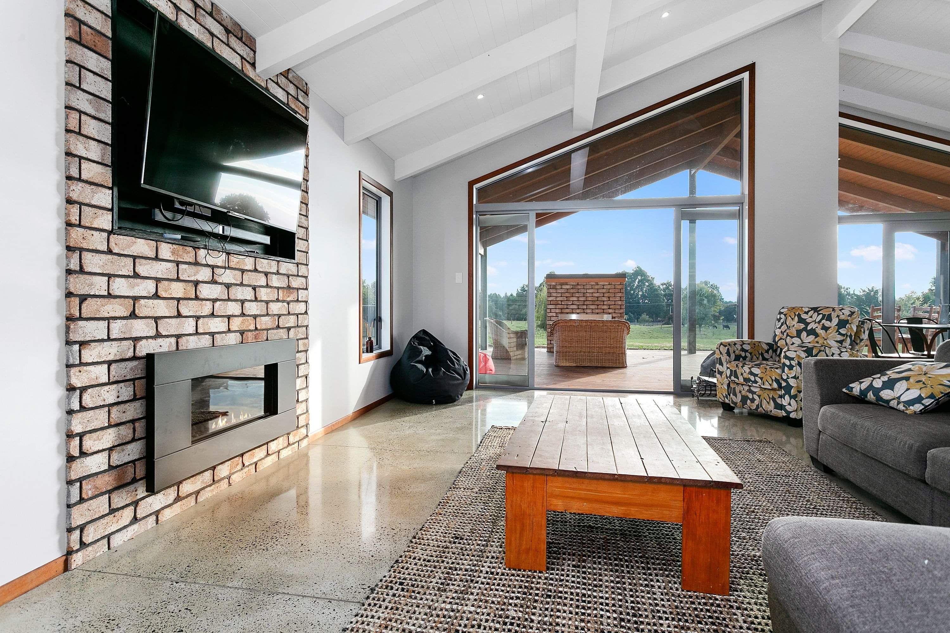
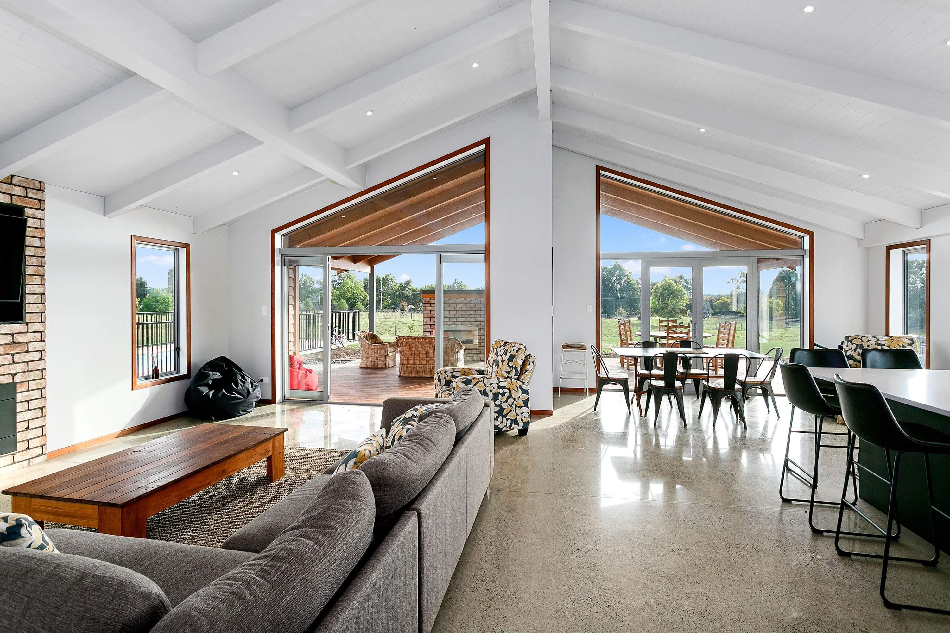
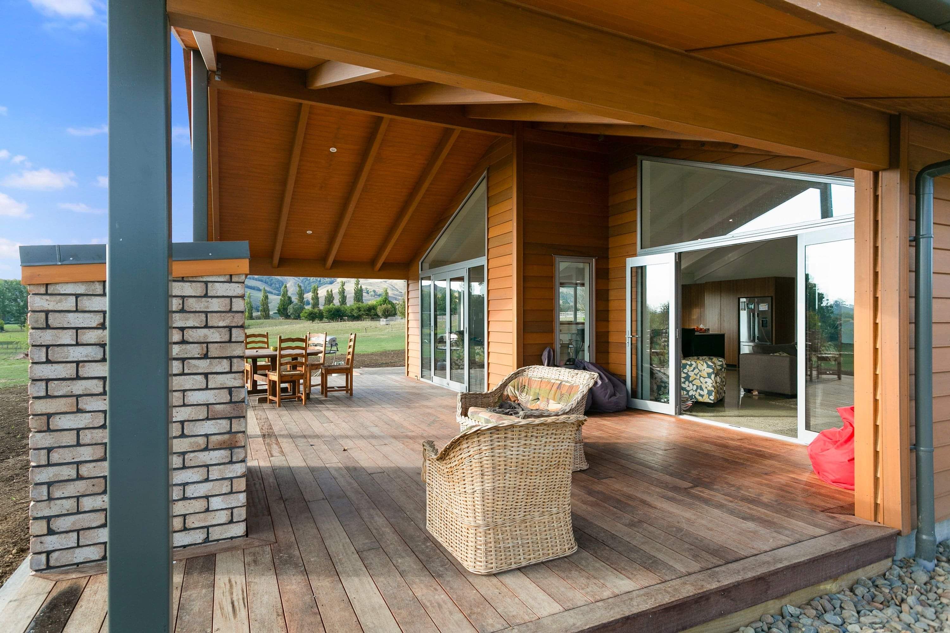
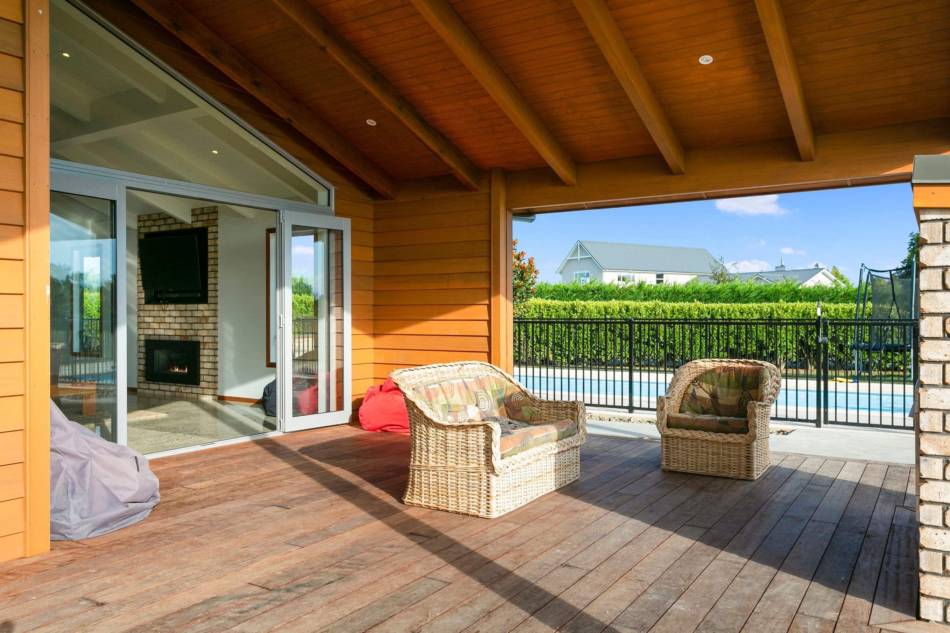
Ready to add space, style, and value to your home?
Let’s Talk Renovations
We’re big on the big jobs. With years of experience and a solid team behind us, we’re well equipped to manage large-scale renovations and extensions. Our organised systems and proven processes keep everything running smoothly—on time and to a high standard.
